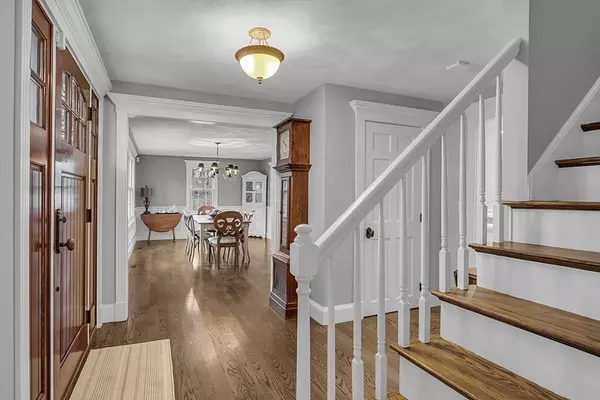For more information regarding the value of a property, please contact us for a free consultation.
Key Details
Sold Price $1,380,000
Property Type Single Family Home
Sub Type Single Family Residence
Listing Status Sold
Purchase Type For Sale
Square Footage 5,341 sqft
Price per Sqft $258
MLS Listing ID 73200521
Sold Date 05/31/24
Style Colonial
Bedrooms 5
Full Baths 3
Half Baths 2
HOA Y/N false
Year Built 1984
Annual Tax Amount $14,519
Tax Year 2023
Lot Size 1.000 Acres
Acres 1.0
Property Description
House Beautiful! This home perched on Skylar Drive will WOW you at every turn! The beautiful stonewalls and walkway greet you leading you under the classic portico and into this stunner! The warm brown hardwood floors throughout the main level pop against the updated white kitchen with quartz counters, tile backsplash and stainless appliances. The "coffee" nook in the kitchen is great space to unwind and catch up with your cook. The spacious dining room is perfect for hosting. The cozy living room with fireplace and bookshelves is an inviting reading spot! The well planned addition of the family room with fireplace, study and wet bar all offer an amazing view into the spacious backyard featuring a new septic and gorgeous hardscape with fireplace! The primary suite addition with bath and walk in closet will equally please you. The bedrooms are a good size with 2 more full baths and laundry! The lower level has plenty of space to hang, work and play! Loads of updates! This is it!
Location
State MA
County Worcester
Zoning RA
Direction Parkerville Rd to Skylar Dr or GPS
Rooms
Basement Full, Partially Finished, Interior Entry, Bulkhead
Interior
Interior Features Wet Bar, Wired for Sound, High Speed Internet
Heating Forced Air, Natural Gas
Cooling Central Air
Flooring Wood, Tile, Carpet
Fireplaces Number 2
Appliance Gas Water Heater, Oven, Dishwasher, Microwave, Range, Refrigerator, Washer, Dryer
Exterior
Exterior Feature Patio, Rain Gutters, Professional Landscaping, Sprinkler System
Garage Spaces 2.0
Community Features Public Transportation, Shopping, Tennis Court(s), Park, Walk/Jog Trails, Golf, Medical Facility, Bike Path, Conservation Area, Highway Access, Private School, Public School, T-Station
Utilities Available for Gas Range
Roof Type Shingle
Total Parking Spaces 3
Garage Yes
Building
Lot Description Cleared
Foundation Concrete Perimeter
Sewer Private Sewer
Water Public
Architectural Style Colonial
Schools
Elementary Schools Finn/Woodward
Middle Schools Neary/Trottier
High Schools Algonquin
Others
Senior Community false
Acceptable Financing Contract
Listing Terms Contract
Read Less Info
Want to know what your home might be worth? Contact us for a FREE valuation!

Our team is ready to help you sell your home for the highest possible price ASAP
Bought with Jun Zhang • HMW Real Estate, LLC




