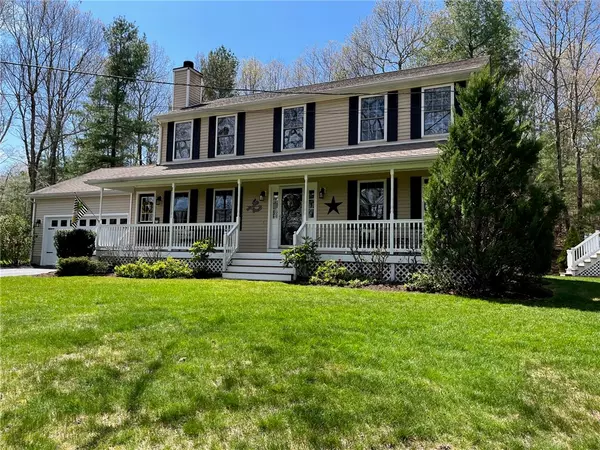For more information regarding the value of a property, please contact us for a free consultation.
Key Details
Sold Price $700,000
Property Type Single Family Home
Sub Type Single Family Residence
Listing Status Sold
Purchase Type For Sale
Square Footage 2,555 sqft
Price per Sqft $273
Subdivision Linden Estates
MLS Listing ID 1358235
Sold Date 06/11/24
Style Colonial
Bedrooms 3
Full Baths 2
Half Baths 1
HOA Y/N No
Abv Grd Liv Area 2,040
Year Built 2000
Annual Tax Amount $9,372
Tax Year 2023
Lot Size 2.120 Acres
Acres 2.12
Property Description
This tastefully updated one owner custom colonial home is set on a 2 plus acre lot that offers much privacy within the convenient neighborhood setting of Linden Estates...stainless applianced custom granite kitchen with breakfast bar and ample casual dining area with slider access to expansive decking features maintenance free rail systems...lots of custom french doors provide an abundance of natural light within the formal dining room and living room....cozy fireplaced den as well!---hardwoods throughout the first floor living area aside of the half bath, and laundry room...easy protected mudroom entry from the 2 car attached garage....A 2 story foyer with custom rail system and stairway wainscoting leads to the primary suite featuring a walk in lighted closet AND new bathroom with double quartz vanity AND a new custom tiled shower... 2 additional well lit bedrooms AND a recently remodeled bathroom with double vanity round out the 2nd floor here...a finished stairway leads to an awesome finished basement room ideal for recreation and, or playroom!--- plenty of storage here...bulkhead egress to the back.....LOTS of options for relaxation around the irrigated grounds here...expansive protected front porch area....rear decking AND an above ground pool area which offers expansive decking for entertaining...sunning and pure relaxation!--come check out this lovingly cared for home today....excellent accessibility to ALL conveniences....
Location
State RI
County Kent
Community Linden Estates
Rooms
Basement Exterior Entry, Full, Interior Entry, Partially Finished
Interior
Heating Forced Air, Oil
Cooling Central Air
Flooring Ceramic Tile, Hardwood, Carpet
Fireplaces Number 1
Fireplace Yes
Window Features Thermal Windows
Appliance Dryer, Dishwasher, Electric Water Heater, Microwave, Oven, Range, Refrigerator, Water Heater, Washer
Exterior
Exterior Feature Deck, Porch, Sprinkler/Irrigation, Paved Driveway
Parking Features Attached
Garage Spaces 2.0
Pool Above Ground
Community Features Golf, Highway Access, Near Hospital, Near Schools, Recreation Area, Shopping, Tennis Court(s)
Porch Deck, Porch
Total Parking Spaces 7
Garage Yes
Building
Lot Description Cul-De-Sac, Sprinkler System, Wooded
Story 2
Foundation Concrete Perimeter
Sewer Septic Tank
Water Well
Architectural Style Colonial
Level or Stories 2
Structure Type Drywall,Plaster,Vinyl Siding
New Construction No
Others
Senior Community No
Tax ID 14KINGSDAUGHTERSCTWGRN
Financing Cash
Read Less Info
Want to know what your home might be worth? Contact us for a FREE valuation!

Our team is ready to help you sell your home for the highest possible price ASAP
© 2024 State-Wide Multiple Listing Service. All rights reserved.
Bought with Century 21 Shoreline




