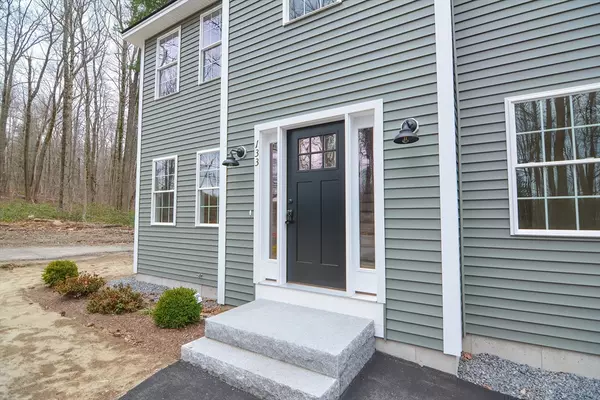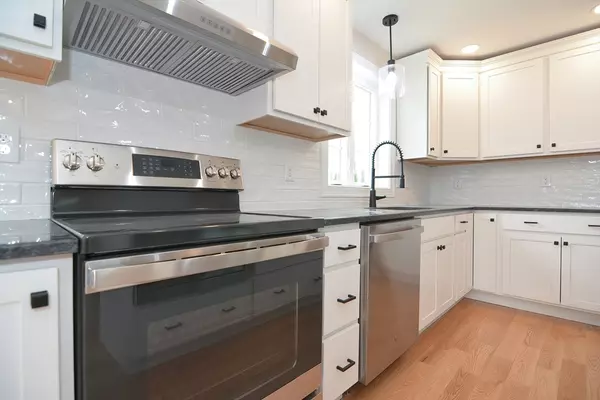For more information regarding the value of a property, please contact us for a free consultation.
Key Details
Sold Price $507,000
Property Type Single Family Home
Sub Type Single Family Residence
Listing Status Sold
Purchase Type For Sale
Square Footage 1,712 sqft
Price per Sqft $296
MLS Listing ID 73186166
Sold Date 06/12/24
Style Colonial
Bedrooms 3
Full Baths 2
Half Baths 1
HOA Y/N false
Year Built 2023
Tax Year 2023
Lot Size 4,356 Sqft
Acres 0.1
Property Description
Envision walking through a brand new home. This home is fully electric with efficient ductless mini splits for heat and A/C plus spray foam insulation. Beautiful hardwood floors carry through the open-concept main floor. The kitchen has an oversized island with room for seating, ample cabinets and granite counters. There's a flexible floor plan with a space for a formal dining room or main floor office, a large living room, and an eat-in kitchen. Upstairs is a peaceful main suite. With a large bathroom, double vanity, tiled shower walk-in closet, and even a bonus space for extra storage or a small home office. There are two more bedrooms & a full bath down the hall. There is a large basement with room for storage or future finishing. The yard is flat & easy to maintain. There is even a deck off the slider for enjoying the outdoors. All this is located on a dead-end street neighboring Oak Hill Country Club. This house is ready to move in!
Location
State MA
County Worcester
Zoning RR
Direction Franklin Road to Southwick St. Last house on the right.
Rooms
Basement Full, Interior Entry, Bulkhead, Concrete, Unfinished
Primary Bedroom Level Second
Dining Room Flooring - Hardwood
Kitchen Flooring - Hardwood, Pantry, Countertops - Stone/Granite/Solid, Kitchen Island, Slider, Stainless Steel Appliances, Lighting - Overhead
Interior
Interior Features Finish - Sheetrock
Heating Electric, Air Source Heat Pumps (ASHP), Ductless
Cooling Air Source Heat Pumps (ASHP), Ductless
Flooring Tile, Carpet, Hardwood
Appliance Electric Water Heater, Range, Dishwasher, Plumbed For Ice Maker
Laundry Bathroom - Half, First Floor, Electric Dryer Hookup
Exterior
Exterior Feature Deck
Community Features Public Transportation, Shopping, Park, Walk/Jog Trails, Golf, Medical Facility, Conservation Area, Highway Access, Private School, Public School, T-Station, University
Utilities Available for Electric Range, for Electric Dryer, Icemaker Connection
Roof Type Shingle
Total Parking Spaces 2
Garage No
Building
Lot Description Level
Foundation Concrete Perimeter
Sewer Public Sewer
Water Public
Architectural Style Colonial
Others
Senior Community false
Read Less Info
Want to know what your home might be worth? Contact us for a FREE valuation!

Our team is ready to help you sell your home for the highest possible price ASAP
Bought with Rakesh Parsuri Gopal • Fathom Realty MA




