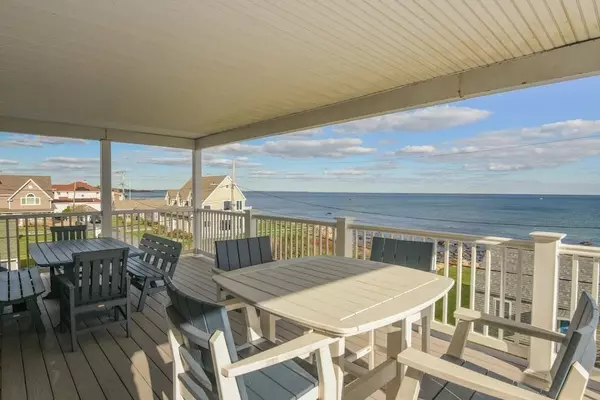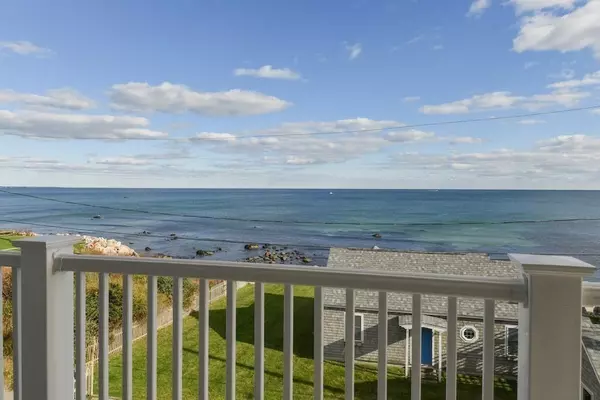For more information regarding the value of a property, please contact us for a free consultation.
Key Details
Sold Price $1,949,000
Property Type Single Family Home
Sub Type Single Family Residence
Listing Status Sold
Purchase Type For Sale
Square Footage 3,248 sqft
Price per Sqft $600
MLS Listing ID 73196619
Sold Date 06/14/24
Style Colonial,Contemporary
Bedrooms 5
Full Baths 4
Half Baths 1
HOA Y/N false
Year Built 2012
Annual Tax Amount $13,653
Tax Year 2023
Lot Size 6,969 Sqft
Acres 0.16
Property Description
Welcome to 42 Pocono Rd. where panoramic ocean views from 3 floors combined w/ a spacious open floor plan create the perfect home for entertaining & living the coastal luxury lifestyle you've dreamed of! Custom built in 2012 this 5 bed, 4 1/2 bath home offers dedicated shoreline access & is in walking distance to beautiful Scarborough Beach. The first floor offers a flex space that can be used as a bedroom or family room, an upgraded full bathroom & lots of storage. Retreat to the primary second floor ensuite bedroom & enjoy magnificent water views. Step onto your private balcony, watch the ships pass by as you start or finish your day with a perfect view of the sunrise and sunset. Laundry, 2 large bedrooms and a full bath complete the 2nd floor. Entertaining is easy on the 3rd floor w/an expansive granite chefs kitchen & open floor plan to the family room w/double gas fireplace, ensuite bedroom and a 1/2 bath. Step out onto the deck for amazing views & see why this home is a must see!
Location
State RI
County Washington
Zoning R-10
Direction Ocean Road to Pocono
Rooms
Family Room Flooring - Stone/Ceramic Tile, Deck - Exterior, Open Floorplan, Recessed Lighting
Primary Bedroom Level Second
Dining Room Flooring - Stone/Ceramic Tile, Open Floorplan, Recessed Lighting
Kitchen Flooring - Stone/Ceramic Tile, Kitchen Island, Cabinets - Upgraded, Open Floorplan, Recessed Lighting, Stainless Steel Appliances, Wine Chiller, Gas Stove
Interior
Interior Features Bathroom - Full, Bathroom - Tiled With Shower Stall, Closet - Linen, Bathroom - Half, Bathroom
Heating Forced Air, Natural Gas
Cooling Central Air
Flooring Tile, Hardwood
Fireplaces Number 1
Fireplaces Type Family Room
Appliance Gas Water Heater, Range, Dishwasher, Disposal, Microwave, Refrigerator, Washer, Dryer, Wine Refrigerator, Plumbed For Ice Maker
Laundry Flooring - Stone/Ceramic Tile, Second Floor
Exterior
Exterior Feature Deck - Composite, Professional Landscaping, Screens, Garden, Outdoor Gas Grill Hookup
Garage Spaces 2.0
Community Features Public Transportation, Shopping, Tennis Court(s), Park, Walk/Jog Trails, Stable(s), Golf, Medical Facility, Laundromat, Bike Path, Conservation Area, Highway Access, House of Worship, Marina
Utilities Available for Gas Range, Icemaker Connection, Outdoor Gas Grill Hookup
Waterfront Description Waterfront,Beach Front,Ocean,Ocean,Beach Ownership(Public)
View Y/N Yes
View Scenic View(s)
Roof Type Shingle
Total Parking Spaces 10
Garage Yes
Building
Lot Description Easements
Foundation Concrete Perimeter
Sewer Public Sewer
Water Public
Others
Senior Community false
Acceptable Financing Contract
Listing Terms Contract
Read Less Info
Want to know what your home might be worth? Contact us for a FREE valuation!

Our team is ready to help you sell your home for the highest possible price ASAP
Bought with Tracy A. Davignon • Suburban Lifestyle Real Estate




