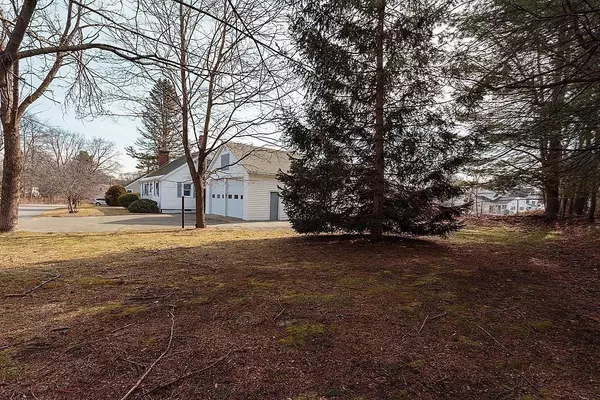For more information regarding the value of a property, please contact us for a free consultation.
Key Details
Sold Price $759,000
Property Type Single Family Home
Sub Type Single Family Residence
Listing Status Sold
Purchase Type For Sale
Square Footage 1,555 sqft
Price per Sqft $488
Subdivision North Woburn
MLS Listing ID 73218489
Sold Date 06/10/24
Style Cape
Bedrooms 3
Full Baths 2
HOA Y/N false
Year Built 1960
Annual Tax Amount $4,933
Tax Year 2024
Lot Size 0.400 Acres
Acres 0.4
Property Description
DON'T MISS THIS ONE! A CUSTOM BUILT, ONE OWNER CHARMING CAPE SITUATED ON A LARGE 17,424 SQ FT LOT ON CUL-DE-SAC IN N. WOBURN. THIS METICULOUSLY CARED FOR PROPERTY OFFERS A WARM INVITING FEELING OF "BEING HOME'!! THE FOLLOWING ARE JUST A FEW OF THE FEATURES THAT THIS HOME HAS TO OFFER -- UPDATED FHW HEATING SYSTEM & HOT WATER STORAGE TANK, 200AMP C/B PANEL, HARVEY WINDOWS THRU-OUT, WOOD BURNING FIREPLACE AND A LARGE EAT-IN OAK CABINET KITCHEN BORDERING A WONDERFUL THREE SEASON BREEZEWAY. THE CONNECTED OVERSIZED TWO CAR GARAGE OFFERS YET ANOTHER DIMENSION OF LIVABILITY. BOTH GARAGE DOORS WERE BUILT FOR TRUCK ACCESSIBILITY. THE EXTRA HEIGHT OF THE GARAGE LENDS ITSELF FOR ADDITIONAL STORAGE IN THE LOFT AREA . EASY ACCESS TO SCHOOLS, SHOPPING, HIGHWAYS AND TRANSPORTATION.. OPEN HOUSES SAT & SUN 4/6 & 4/7 11:00 AM - 1:00 PM. ALL OFFERS BY NOON TUES. 4/9TH - SELLERS RESPONSE BY 6 PM ON WED. 4/10TH.
Location
State MA
County Middlesex
Zoning R-2
Direction Rt 128/Rt 95 to Rt38 go North to Nichols St (left) then right on to Donna Rd.
Rooms
Basement Full, Interior Entry, Concrete, Unfinished
Primary Bedroom Level First
Kitchen Ceiling Fan(s), Flooring - Stone/Ceramic Tile, Countertops - Paper Based, Exterior Access, Stainless Steel Appliances, Breezeway
Interior
Interior Features Closet, Den, Laundry Chute
Heating Baseboard, Oil
Cooling Wall Unit(s)
Flooring Tile, Carpet, Hardwood, Flooring - Hardwood, Flooring - Wall to Wall Carpet
Fireplaces Number 1
Fireplaces Type Living Room
Appliance Water Heater, Range, Dishwasher, Refrigerator, Washer, Dryer, Range Hood
Laundry Electric Dryer Hookup, Exterior Access, Laundry Chute, Washer Hookup, Sink, In Basement
Exterior
Exterior Feature Porch - Enclosed, Rain Gutters, Screens
Garage Spaces 2.0
Community Features Public Transportation, Highway Access, Public School, T-Station
Utilities Available for Electric Range, for Electric Oven, for Electric Dryer, Washer Hookup
Roof Type Shingle
Total Parking Spaces 4
Garage Yes
Building
Lot Description Cul-De-Sac, Level
Foundation Concrete Perimeter
Sewer Public Sewer
Water Public, Well
Schools
Elementary Schools Rumfordlinscott
Middle Schools Check With Supt
High Schools Wobuurn High
Others
Senior Community false
Acceptable Financing Contract
Listing Terms Contract
Read Less Info
Want to know what your home might be worth? Contact us for a FREE valuation!

Our team is ready to help you sell your home for the highest possible price ASAP
Bought with The Kim Perrotti Team • Leading Edge Real Estate




