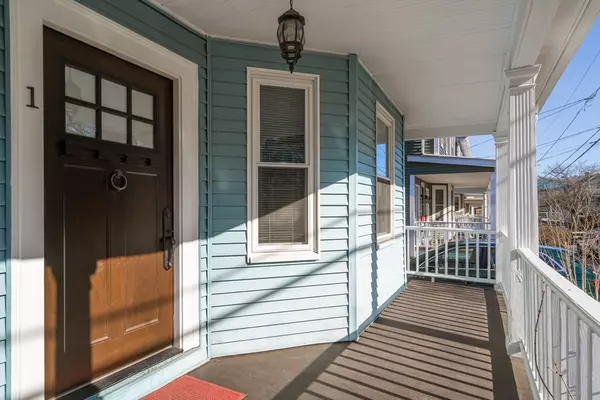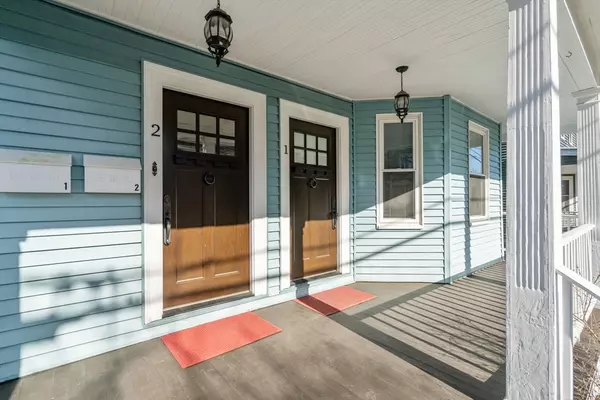For more information regarding the value of a property, please contact us for a free consultation.
Key Details
Sold Price $698,000
Property Type Condo
Sub Type Condominium
Listing Status Sold
Purchase Type For Sale
Square Footage 1,085 sqft
Price per Sqft $643
MLS Listing ID 73228792
Sold Date 06/20/24
Bedrooms 2
Full Baths 1
HOA Fees $185/mo
Year Built 1910
Annual Tax Amount $4,549
Tax Year 2024
Property Description
Welcome to the Medford Hillside neighborhood and this lovely, sun-filled, thoughtfully renovated Philadelphia style condo! Step into a tiled foyer and the adjacent spacious living room that seamlessly flows into the formal dining room. The freshly painted kitchen boasts quartz countertops, white appliances, a large peninsula and a great work from home office nook. The full bath was just recently renovated and has marble floors and lovely glass subway tile. You'll find one bedroom on the first floor, with a staircase leading up to a generously sized second bedroom. Hardwood floors throughout add warmth and character to the home. Additional features include a large basement for storage and laundry, one designated parking spot (with permit parking on the street) and your own private backyard oasis, perfect for outdoor gatherings or for honing your gardening skills. This home is lead-compliant and comes with a new heating system, with the option for future conversion to central air.
Location
State MA
County Middlesex
Area Medford Hillside
Zoning R
Direction Boston Ave. to Pinkham, right on Capen, right on Harris
Rooms
Basement Y
Primary Bedroom Level First
Dining Room Ceiling Fan(s), Flooring - Hardwood, Chair Rail, Recessed Lighting, Remodeled, Lighting - Overhead, Crown Molding
Kitchen Ceiling Fan(s), Flooring - Hardwood, Dining Area, Pantry, Countertops - Stone/Granite/Solid, Countertops - Upgraded, Cabinets - Upgraded, Deck - Exterior, Exterior Access, Recessed Lighting, Remodeled, Gas Stove, Peninsula
Interior
Interior Features Closet, Lighting - Overhead, Entrance Foyer, High Speed Internet
Heating Forced Air, Natural Gas
Cooling None
Flooring Concrete, Marble, Hardwood, Flooring - Stone/Ceramic Tile
Appliance Range, Dishwasher, Disposal, Microwave, Refrigerator, Washer, Dryer, Range Hood
Laundry In Basement, In Unit, Gas Dryer Hookup, Washer Hookup
Exterior
Exterior Feature Porch, Patio, Fenced Yard, Garden, Screens, Rain Gutters
Fence Security, Fenced
Community Features Public Transportation, Shopping, Tennis Court(s), Park, Walk/Jog Trails, Laundromat, Bike Path, Conservation Area, Highway Access, House of Worship, Private School, Public School, T-Station, University
Utilities Available for Gas Range, for Gas Oven, for Gas Dryer, Washer Hookup
Roof Type Shingle
Total Parking Spaces 1
Garage No
Building
Story 2
Sewer Public Sewer
Water Public
Others
Pets Allowed Yes w/ Restrictions
Senior Community false
Acceptable Financing Contract
Listing Terms Contract
Read Less Info
Want to know what your home might be worth? Contact us for a FREE valuation!

Our team is ready to help you sell your home for the highest possible price ASAP
Bought with Bob Airasian • Coldwell Banker Realty - Belmont




