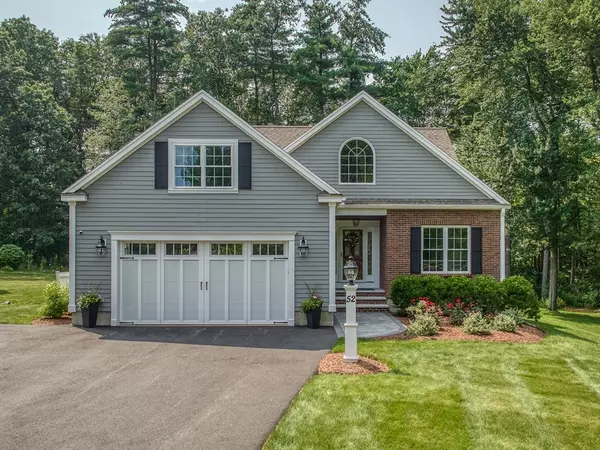For more information regarding the value of a property, please contact us for a free consultation.
Key Details
Sold Price $730,000
Property Type Single Family Home
Sub Type Single Family Residence
Listing Status Sold
Purchase Type For Sale
Square Footage 2,600 sqft
Price per Sqft $280
MLS Listing ID 73219852
Sold Date 06/21/24
Style Ranch
Bedrooms 3
Full Baths 2
HOA Fees $88/mo
HOA Y/N true
Year Built 2004
Annual Tax Amount $10,275
Tax Year 2024
Lot Size 0.660 Acres
Acres 0.66
Property Description
Welcome to 52 Mary Catherine Drive, Lancaster! Designed with distinction! This immaculate 3 bedroom, 2 full bath, custom Ranch at Eagle Ridge, an over 55+ development, has a wonderful open floor plan PLUS a direct path to the 8th fairway at the Sterling Country Club! The well designed new kitchen is highlighted by granite counters, SS appliances, & offers a tranquil eat-in area overlooking a magnificent yard. There are hardwood floors throughout, custom built-ins, & a gas fireplace in the living room. The primary bedroom has two walk-in closets, a full bath with a jetted tub, granite counters, & a large linen closet. Two additional bedrooms great for guests. The nicely finished family room in the walk-out lower level offers additional space for relaxation & entertainment complete with recessed lighting, French doors to a crafts/bedroom, slider to 14x12 patio, & is plumbed for another bathroom. Enjoy the 18x15 Trex deck & the well landscaped yard. Do not miss this exceptional residence
Location
State MA
County Worcester
Zoning Res
Direction Near Shannon Way, Sterling Road
Rooms
Family Room Flooring - Wall to Wall Carpet, Cable Hookup, High Speed Internet Hookup, Recessed Lighting
Basement Full, Partially Finished, Walk-Out Access, Interior Entry, Radon Remediation System
Primary Bedroom Level First
Kitchen Flooring - Hardwood, Countertops - Stone/Granite/Solid, Kitchen Island, Cable Hookup, Open Floorplan, Recessed Lighting, Stainless Steel Appliances, Lighting - Pendant, Crown Molding
Interior
Interior Features Wainscoting, Crown Molding, Recessed Lighting, Slider, Kitchen, Foyer, Office, Sitting Room, Internet Available - Broadband
Heating Forced Air, Propane
Cooling Central Air
Flooring Tile, Carpet, Hardwood, Flooring - Hardwood, Flooring - Wall to Wall Carpet
Fireplaces Number 1
Fireplaces Type Living Room
Appliance Water Heater, Range, Dishwasher, Disposal, Microwave, Refrigerator, Washer, Dryer
Laundry Electric Dryer Hookup, Washer Hookup, First Floor
Exterior
Exterior Feature Deck - Composite, Patio, Rain Gutters, Professional Landscaping, Sprinkler System, Decorative Lighting, Screens
Garage Spaces 2.0
Community Features Shopping, Tennis Court(s), Park, Walk/Jog Trails, Stable(s), Golf, Medical Facility, Bike Path, Conservation Area, Highway Access, House of Worship, Public School
Utilities Available for Electric Range, for Electric Dryer, Washer Hookup
Roof Type Shingle
Total Parking Spaces 6
Garage Yes
Building
Lot Description Easements
Foundation Concrete Perimeter
Sewer Public Sewer
Water Public
Architectural Style Ranch
Others
Senior Community true
Read Less Info
Want to know what your home might be worth? Contact us for a FREE valuation!

Our team is ready to help you sell your home for the highest possible price ASAP
Bought with Paul Collette • Keller Williams Realty North Central




