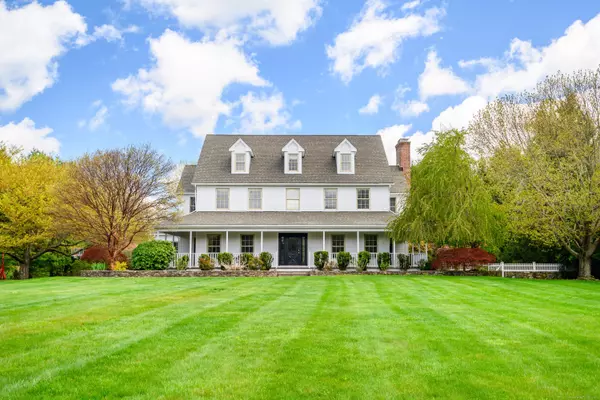For more information regarding the value of a property, please contact us for a free consultation.
Key Details
Sold Price $1,251,000
Property Type Single Family Home
Listing Status Sold
Purchase Type For Sale
Square Footage 5,098 sqft
Price per Sqft $245
MLS Listing ID 24014130
Sold Date 06/24/24
Style Colonial
Bedrooms 4
Full Baths 4
Half Baths 1
Year Built 1998
Annual Tax Amount $17,449
Lot Size 2.060 Acres
Property Description
15 Merlins Lane features living space with great flow, a stunning setting, and a heated in-ground pool perfectly situated on the level lot. The gracious cherry tree-lined driveway leads to the attached three-car garage and brick walkway to the covered front porch entry. The double-story foyer and dual-wing staircase make a fantastic first impression and open up to the living space. A spacious kitchen with granite counters, center island, and a dining area with a bow window overlooking the beautiful backyard is open to the family room with picture-frame molding and a stone fireplace. A formal living room with french doors could alternatively serve as a dining room if desired. An office off the foyer is equipped with a gorgeous built-in work area including two walls of shelving, and pocket doors provide privacy when needed. Upstairs is the primary suite with a fireplace, walk-in closest and en-suite bath with double sinks. There are three more bedrooms on this level, one with an en-suite bath and the other two sharing a Jack and Jill bath. The third level offers a bonus room with built-ins, a fourth full bath, and access to the floored attic storage space. The outdoor space is a dream, including the charming covered front porch, back deck, and fully-fenced and heated in-ground pool, all on a perfectly level lot. Great location in a sought-after neighborhood with easy access to town.
Location
State CT
County Fairfield
Zoning R-2
Rooms
Basement Full, Unfinished, Storage, Hatchway Access, Interior Access, Concrete Floor
Interior
Interior Features Auto Garage Door Opener, Cable - Available, Central Vacuum
Heating Hot Air, Zoned
Cooling Central Air
Fireplaces Number 2
Exterior
Exterior Feature Porch-Wrap Around, Underground Utilities, Porch, Deck, Gutters, Lighting, Stone Wall
Parking Features Attached Garage
Garage Spaces 3.0
Pool Heated, Safety Fence, Vinyl, In Ground Pool
Waterfront Description Not Applicable
Roof Type Asphalt Shingle
Building
Lot Description Level Lot, Professionally Landscaped
Foundation Concrete
Sewer Septic
Water Private Well
Schools
Elementary Schools Head O'Meadow
Middle Schools Newtown
High Schools Newtown
Read Less Info
Want to know what your home might be worth? Contact us for a FREE valuation!

Our team is ready to help you sell your home for the highest possible price ASAP
Bought with Joe Balestriere • William Raveis Real Estate


