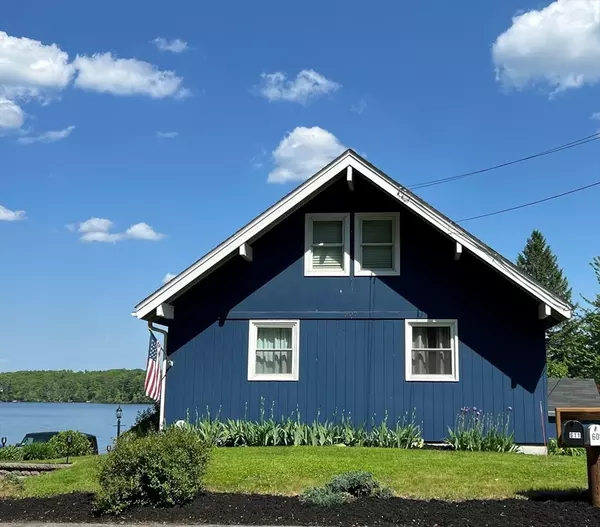For more information regarding the value of a property, please contact us for a free consultation.
Key Details
Sold Price $632,500
Property Type Single Family Home
Sub Type Single Family Residence
Listing Status Sold
Purchase Type For Sale
Square Footage 1,839 sqft
Price per Sqft $343
MLS Listing ID 73241606
Sold Date 06/28/24
Style Cape
Bedrooms 3
Full Baths 2
HOA Y/N false
Year Built 1973
Annual Tax Amount $8,048
Tax Year 2024
Lot Size 8,276 Sqft
Acres 0.19
Property Description
Finally... YOUR opportunity to vacation year-round - right at home. This quintessential, waterfront cape, is nestled on the MUCH sought after Lake Shirley. Swim, water-ski, jet-ski, boat, canoe, kayak, wakeboard, fish, eagle watch, ice skate, snowmobile or simply savor, the lovely lake views from your 9x30 deck. No H.O.A. This open and airy home is full of windows. It has been lovingly maintained & upgraded. The spacious kitchen has cherry cabinets, granite counter tops and modern stainless appliances. The main level is open-concept with 1/2 vaulted ceilings, hardwood floors and a spectacular gas fireplace. The second floor is dedicated to the primary bedroom with an en suite bathroom and lake views. The lower level is fully finished with a family room, bonus room, oodles of storage and it walks out to your Lake Shirley playground. When you aren't cooling off outside, enjoy the central air-conditioning inside...Open houses on (May 25 & 26) Saturday 1 - 2:30pm and Sunday 11:30am to 1pm
Location
State MA
County Worcester
Zoning RA
Direction Please use GPS
Rooms
Family Room Walk-In Closet(s), Closet, Flooring - Stone/Ceramic Tile, Exterior Access, Open Floorplan, Recessed Lighting, Remodeled, Lighting - Overhead
Basement Full, Finished, Partially Finished, Walk-Out Access, Interior Entry, Concrete
Primary Bedroom Level Second
Dining Room Flooring - Hardwood, Flooring - Wood, Balcony / Deck, Balcony - Exterior, Open Floorplan, Recessed Lighting, Slider, Lighting - Overhead
Kitchen Flooring - Hardwood, Flooring - Wood, Pantry, Countertops - Stone/Granite/Solid, Countertops - Upgraded, Cabinets - Upgraded, Open Floorplan, Recessed Lighting, Remodeled, Stainless Steel Appliances, Gas Stove
Interior
Heating Forced Air, Natural Gas, Propane
Cooling Central Air
Flooring Wood, Tile, Carpet, Hardwood
Fireplaces Number 1
Fireplaces Type Living Room
Appliance Water Heater, Range, Dishwasher, Microwave, Refrigerator, Washer, Dryer
Laundry Electric Dryer Hookup, Walk-in Storage, Washer Hookup, Lighting - Overhead, In Basement
Exterior
Exterior Feature Porch, Deck, Patio, Balcony, Rain Gutters, Storage, Garden
Community Features Public Transportation, Shopping, Park, Walk/Jog Trails, Stable(s), Golf, Medical Facility, Bike Path, Conservation Area, Highway Access, House of Worship, Marina, Private School, Public School, T-Station, University
Utilities Available for Gas Range, for Electric Dryer, Washer Hookup
Waterfront Description Waterfront,Beach Front,Navigable Water,Lake,Dock/Mooring,Frontage,Access,Direct Access,Private,Lake/Pond,0 to 1/10 Mile To Beach,Beach Ownership(Private)
View Y/N Yes
View Scenic View(s)
Roof Type Shingle
Total Parking Spaces 4
Garage No
Building
Lot Description Gentle Sloping, Level
Foundation Concrete Perimeter
Sewer Private Sewer
Water Private
Architectural Style Cape
Others
Senior Community false
Read Less Info
Want to know what your home might be worth? Contact us for a FREE valuation!

Our team is ready to help you sell your home for the highest possible price ASAP
Bought with Deborah Courtney • Keller Williams Realty-Merrimack




