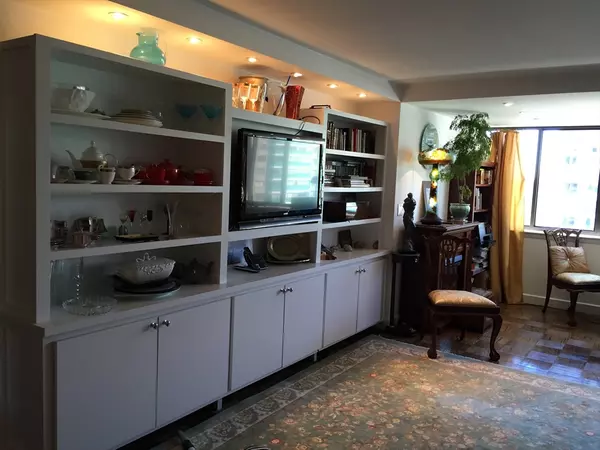For more information regarding the value of a property, please contact us for a free consultation.
Key Details
Sold Price $622,500
Property Type Condo
Sub Type Condominium
Listing Status Sold
Purchase Type For Sale
Square Footage 908 sqft
Price per Sqft $685
MLS Listing ID 73226977
Sold Date 07/03/24
Bedrooms 1
Full Baths 1
HOA Fees $852/mo
Year Built 1964
Annual Tax Amount $5,659
Tax Year 2024
Lot Size 871 Sqft
Acres 0.02
Property Description
Superb private Boston West End 1B/1B condo, 908 sqft, fully upgraded, stunning 14th floor sunny south facing superb open layout with fully-applianced open kitchen, stainless steel professional appliances, large granite center island bar top/dining with drawer/cabinet storage, spacious custom closets, entertainment center custom shelving and cabinet storage, Design Center bathroom with marble/limestone, 52 recessed lights, views of Thoreau Path gardens, Charles River and Beacon Hill, 24-hour concierge, garage parking option, health club, pools and tennis nearby. Ideal location near Whole Foods/CVS plaza, Mass General Hospital, North Station/TD Garden, restaurants, Charles River Esplanade for walking/running-biking sailing, easy access to Beacon Hill, Downtown, Boston Common/Gardens, Science Museum,Cambridge Side Galleria, and public transportation.
Location
State MA
County Suffolk
Area West End
Zoning CD
Direction I-93, Storrow Dr. exit, left @ T station (Science Museum/West End), cross Martha Rd. to condo
Rooms
Basement Y
Primary Bedroom Level First
Kitchen Closet, Flooring - Wood, Dining Area, Pantry, Countertops - Stone/Granite/Solid, Countertops - Upgraded, Handicap Accessible, Kitchen Island, Cabinets - Upgraded, Open Floorplan, Paints & Finishes - Low VOC, Recessed Lighting, Remodeled, Stainless Steel Appliances, Pot Filler Faucet
Interior
Heating Central, Forced Air, Electric, Individual, Unit Control, Fan Coil
Cooling Central Air, Individual, Unit Control, Fan Coil
Flooring Parquet
Appliance Range, Oven, Disposal, Microwave, Refrigerator, Freezer, Water Treatment, ENERGY STAR Qualified Refrigerator, ENERGY STAR Qualified Dishwasher, Cooktop, Rangetop - ENERGY STAR, Plumbed For Ice Maker
Laundry Bathroom - Half, Flooring - Vinyl, Gas Dryer Hookup, Washer Hookup, In Basement, Common Area, In Building
Exterior
Exterior Feature City View(s), Garden, Integrated Pest Management, Sprinkler System
Garage Spaces 1.0
Community Features Public Transportation, Shopping, Pool, Tennis Court(s), Park, Walk/Jog Trails, Medical Facility, Laundromat, Bike Path, Conservation Area, Highway Access, House of Worship, Private School, Public School, T-Station, University
Utilities Available for Gas Range, for Gas Oven, Icemaker Connection
Waterfront Description Beach Front,Bay,Harbor,River,Direct Access,Walk to,Beach Ownership(Private,Public)
View Y/N Yes
View City
Roof Type Rubber,Metal
Total Parking Spaces 1
Garage Yes
Building
Story 1
Sewer Public Sewer
Water Public
Schools
Elementary Schools Weaver-Winchell
Middle Schools Weaver-Winchell
High Schools Charlestown
Others
Pets Allowed Yes w/ Restrictions
Senior Community false
Read Less Info
Want to know what your home might be worth? Contact us for a FREE valuation!

Our team is ready to help you sell your home for the highest possible price ASAP
Bought with Sung Yun Lee • LAER Realty Partners




