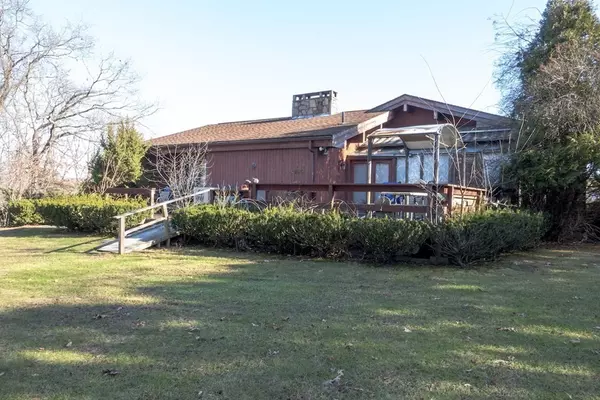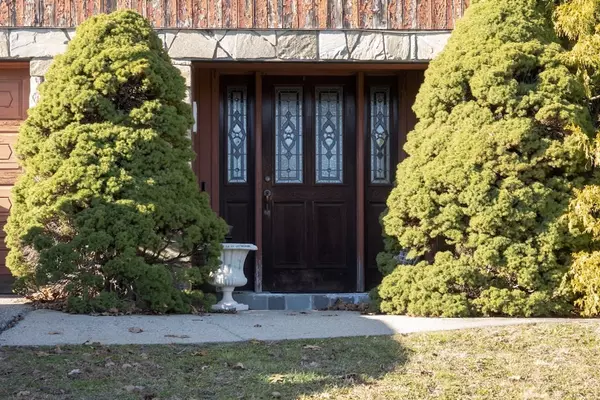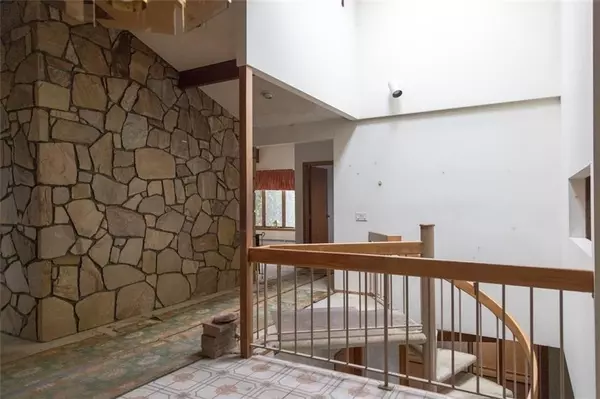For more information regarding the value of a property, please contact us for a free consultation.
Key Details
Sold Price $355,000
Property Type Single Family Home
Sub Type Single Family Residence
Listing Status Sold
Purchase Type For Sale
Square Footage 2,408 sqft
Price per Sqft $147
Subdivision Tanglewood
MLS Listing ID 73195891
Sold Date 07/10/24
Style Contemporary
Bedrooms 3
Full Baths 1
Half Baths 1
HOA Y/N false
Year Built 1978
Annual Tax Amount $4,666
Tax Year 2023
Lot Size 0.630 Acres
Acres 0.63
Property Description
Welcome to 9 Tanglewood Drive, West Warwick, RI – a unique contemporary-style home that offers both comfort & endless potential. Built in 1978, this property consists of 1800 square feet of living space on the upper level & an additional 600 square feet of finished area on the entry level. *Property features a bright modern interior with 5 rooms, 2/3 beds, 1.1 baths, two stone fireplaces, a two car garage & spacious rear deck. Though the property requires cosmetic upgrades to both the interior & exterior, these improvements present a unique opportunity for customization. The effort & investment to improve this asset provides a chance to infuse personal style while increasing the property value.* With its substantial space, potential for customization & idyllic location, this property is an excellent investment for the investor and homeowner alike.
Location
State RI
County Kent
Zoning R-10
Direction MAPQUEST
Rooms
Basement Full
Interior
Heating Baseboard, Oil
Cooling Central Air
Flooring Carpet
Fireplaces Number 2
Exterior
Exterior Feature Deck
Garage Spaces 2.0
Community Features Public Transportation, Shopping, Park, Laundromat, Highway Access, Public School
Total Parking Spaces 4
Garage Yes
Building
Lot Description Corner Lot
Foundation Concrete Perimeter
Sewer Public Sewer
Water Public
Schools
Elementary Schools Horgan
Middle Schools Deering
High Schools W Warwick High
Others
Senior Community false
Read Less Info
Want to know what your home might be worth? Contact us for a FREE valuation!

Our team is ready to help you sell your home for the highest possible price ASAP
Bought with Karen Milhem • Media Realty Group Inc.
GET MORE INFORMATION





