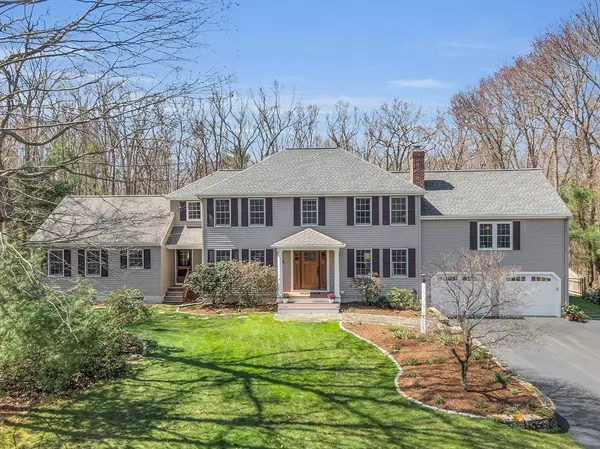For more information regarding the value of a property, please contact us for a free consultation.
Key Details
Sold Price $1,020,000
Property Type Single Family Home
Sub Type Single Family Residence
Listing Status Sold
Purchase Type For Sale
Square Footage 3,285 sqft
Price per Sqft $310
MLS Listing ID 73227782
Sold Date 07/16/24
Style Colonial
Bedrooms 5
Full Baths 3
Half Baths 1
HOA Y/N false
Year Built 1997
Annual Tax Amount $10,446
Tax Year 2024
Lot Size 1.760 Acres
Acres 1.76
Property Description
OFFERS DUE 4/29 BY 3pm MAKE GOOD TIL 9pm! The heart of this home is the chef's kitchen. Equipped w/a Thermador 6-burner gas cooktop, high-end Bosch appl., double wall ovens & oversized island w/prep sink. Seamlessly connected to the formal living rm, complete w/a gas fp, perfect for entertaining. The adjacent dining rm, walk-in pantry, spacious mudroom & laundry finish off the first flr. Tucked away in the left wing of the home is a versatile space that can serve as a first-floor primary suite if needed, an in-law suite, au pair quarters, or a young adult apartment. This space features ADA features, ss appliances, a tiled walk-in shower & vaulted ceiling. Upstairs, you'll discover 4 add. bedrooms & Bamboo flooring. The primary suite has a jetted tub, tiled walk-in shower & spacious walk-in closet. Outdoors you'll find an inground heated pool, built in firepit, lush gardens, fruit trees all abutting conservation & set back in a neighborhood setting. Experience solar energy ownership.
Location
State MA
County Worcester
Zoning RES
Direction Blackstone Street to Carpenter Hill to Butler Road
Rooms
Basement Full, Partially Finished, Interior Entry, Bulkhead, Sump Pump, Concrete
Primary Bedroom Level Second
Dining Room Flooring - Hardwood, Wainscoting, Lighting - Overhead, Crown Molding
Kitchen Flooring - Stone/Ceramic Tile, Countertops - Stone/Granite/Solid, Kitchen Island, Cabinets - Upgraded, Deck - Exterior, Exterior Access, Recessed Lighting, Slider, Stainless Steel Appliances, Gas Stove, Lighting - Pendant
Interior
Interior Features Bathroom - Full, Bathroom - Tiled With Shower Stall, Ceiling Fan(s), Vaulted Ceiling(s), Closet, Pantry, Cable Hookup, High Speed Internet Hookup, Open Floorplan, Recessed Lighting, Bathroom - Half, Pedestal Sink, Crown Molding, Cathedral Ceiling(s), Closet/Cabinets - Custom Built, Slider, In-Law Floorplan, 1/4 Bath, Mud Room, Great Room, Play Room, Exercise Room, Central Vacuum
Heating Baseboard, Electric Baseboard, Oil, Electric, Fireplace(s), Fireplace
Cooling Central Air, Active Solar
Flooring Tile, Bamboo, Hardwood, Flooring - Stone/Ceramic Tile, Flooring - Hardwood, Laminate
Fireplaces Number 3
Fireplaces Type Living Room
Appliance Water Heater, Oven, Dishwasher, Microwave, Range, Refrigerator, Water Treatment, Vacuum System, Range Hood, Stainless Steel Appliance(s), Gas Cooktop, Plumbed For Ice Maker
Laundry Dryer Hookup - Gas, Washer Hookup, First Floor, Gas Dryer Hookup
Exterior
Exterior Feature Balcony / Deck, Porch, Deck - Composite, Patio, Covered Patio/Deck, Pool - Inground Heated, Rain Gutters, Storage, Sprinkler System, Screens, Fenced Yard, Fruit Trees, Garden, ET Irrigation Controller, Outdoor Gas Grill Hookup
Garage Spaces 2.0
Fence Fenced/Enclosed, Fenced
Pool Pool - Inground Heated
Community Features Shopping, Pool, Golf, Medical Facility, Conservation Area, Highway Access, House of Worship, Private School, Public School, Sidewalks
Utilities Available for Gas Range, for Gas Oven, for Gas Dryer, Washer Hookup, Icemaker Connection, Outdoor Gas Grill Hookup
Waterfront Description Beach Front,Lake/Pond,1 to 2 Mile To Beach,Beach Ownership(Public)
Roof Type Shingle
Total Parking Spaces 10
Garage Yes
Private Pool true
Building
Lot Description Corner Lot
Foundation Concrete Perimeter
Sewer Private Sewer
Water Private
Architectural Style Colonial
Schools
Elementary Schools Henry P Clough
Middle Schools Miscoe Ele
High Schools Nipmuc Hs
Others
Senior Community false
Acceptable Financing Contract
Listing Terms Contract
Read Less Info
Want to know what your home might be worth? Contact us for a FREE valuation!

Our team is ready to help you sell your home for the highest possible price ASAP
Bought with Lauren Davis • Realty Executives Boston West


