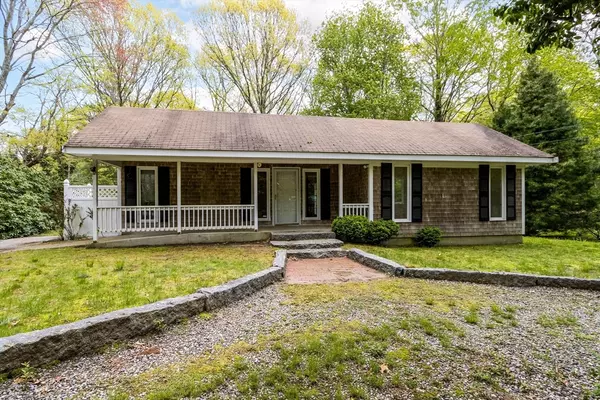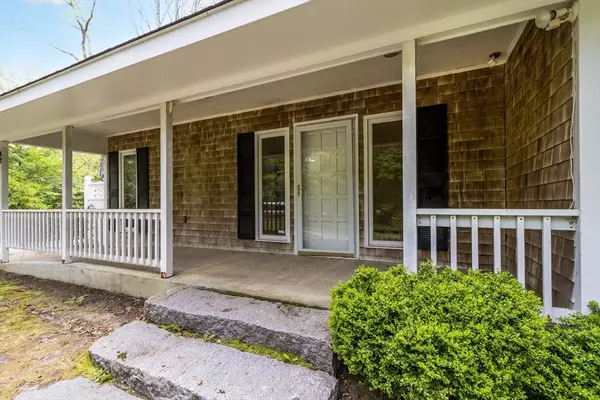For more information regarding the value of a property, please contact us for a free consultation.
Key Details
Sold Price $540,000
Property Type Single Family Home
Sub Type Single Family Residence
Listing Status Sold
Purchase Type For Sale
Square Footage 1,560 sqft
Price per Sqft $346
MLS Listing ID 73240858
Sold Date 07/18/24
Style Ranch
Bedrooms 4
Full Baths 2
HOA Y/N false
Year Built 1973
Annual Tax Amount $2,741
Tax Year 2024
Lot Size 0.340 Acres
Acres 0.34
Property Description
New to the market, 4 bedroom ranch in East Falmouth! This stylish ranch boasts beautiful hardwood floors and an updated kitchen. With two modern bathrooms and convenient laundry on the main level, this home is designed for easy living. The full basement offers ample storage or potential for additional living space. Enjoy the outdoors with nearby golf courses and walking trails, and take advantage of the proximity to Mashpee Commons for shopping and dining. Don't miss this opportunity to live in a prime location with comfort and style!
Location
State MA
County Barnstable
Area East Falmouth
Zoning AGA
Direction Rte 28 to Rte 151 to Sandwich Rd to Carriage Shop Rd to Old Barnstable Rd to O'Donnell Ave to Elain
Rooms
Basement Full, Interior Entry, Bulkhead, Unfinished
Primary Bedroom Level Main, First
Kitchen Flooring - Laminate, Dining Area, Countertops - Stone/Granite/Solid, Breakfast Bar / Nook, Deck - Exterior
Interior
Heating Baseboard, Natural Gas
Cooling None
Flooring Wood, Tile, Carpet, Laminate
Appliance Gas Water Heater
Exterior
Exterior Feature Porch, Deck - Wood, Storage, Outdoor Shower
Roof Type Shingle
Total Parking Spaces 4
Garage No
Building
Lot Description Corner Lot, Wooded, Level
Foundation Concrete Perimeter
Sewer Private Sewer
Water Public
Architectural Style Ranch
Others
Senior Community false
Acceptable Financing Contract
Listing Terms Contract
Read Less Info
Want to know what your home might be worth? Contact us for a FREE valuation!

Our team is ready to help you sell your home for the highest possible price ASAP
Bought with Pricila Ray • Keller Williams Realty




