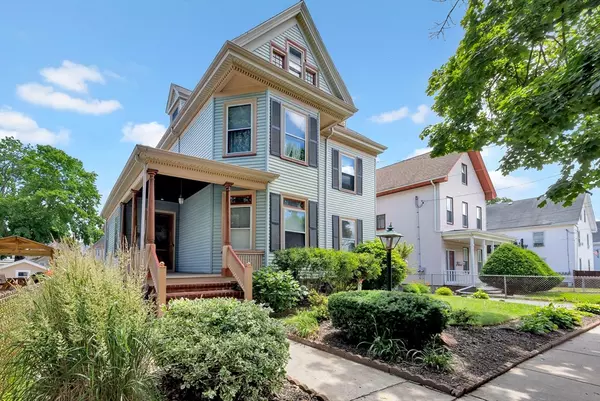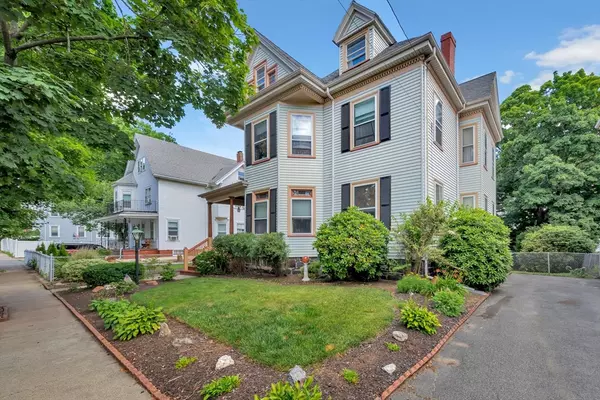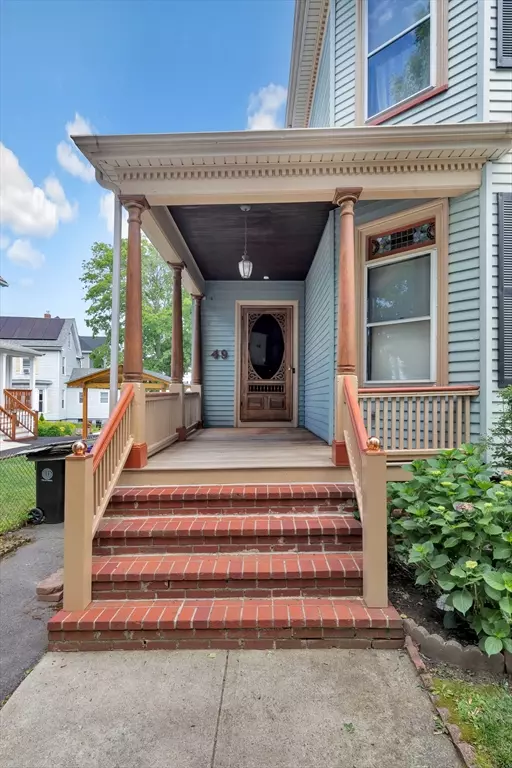For more information regarding the value of a property, please contact us for a free consultation.
Key Details
Sold Price $780,000
Property Type Single Family Home
Sub Type Single Family Residence
Listing Status Sold
Purchase Type For Sale
Square Footage 2,585 sqft
Price per Sqft $301
Subdivision Middlesex
MLS Listing ID 73258199
Sold Date 07/30/24
Style Victorian,Queen Anne
Bedrooms 4
Full Baths 1
Half Baths 1
HOA Y/N false
Year Built 1900
Annual Tax Amount $7,354
Tax Year 2024
Lot Size 6,969 Sqft
Acres 0.16
Property Description
Welcome to 49 Tremont, a spacious Victorian that exudes the classic charm of its era. This property features 8 rooms, including 4+ bdrms and 1.5 baths. A large foyer invites you into a cozy parlor, a comfortable den, and a large dining room complete with a butler's pantry. The home is rich in period details, such as ornate moldings, pocket doors, stained glass windows, and original fireplace. The generous kitchen offers views of the yard and access to the back porch. Ascend the Jack and Jill staircase to find 4 spacious bdrms and a full bath. The third floor provides additional storage and a separate insulated bonus room with a closet, ideal for an extra bdrm. The walk-out basement features a half bath, a laundry room, and ample storage space. Outside, the property boasts a large, fully landscaped fenced-in yard. Conveniently located, within walking distance to local schools and downtown with access to shops, restaurants, and the MBTA Orange line.
Location
State MA
County Middlesex
Area Maplewood
Zoning ResA
Direction Salem Street to Tremont Street (One way)
Rooms
Family Room Flooring - Hardwood, Lighting - Overhead
Basement Full, Walk-Out Access, Concrete
Primary Bedroom Level Second
Dining Room Flooring - Wall to Wall Carpet, Lighting - Overhead
Kitchen Window(s) - Stained Glass, Pantry, Country Kitchen, Exterior Access, Gas Stove, Lighting - Overhead
Interior
Interior Features Closet, Lighting - Overhead, Bonus Room, Walk-up Attic, Laundry Chute, Internet Available - Broadband, High Speed Internet
Heating Forced Air, Natural Gas
Cooling Window Unit(s)
Flooring Carpet, Hardwood, Pine, Flooring - Wood
Fireplaces Number 1
Fireplaces Type Family Room
Appliance Gas Water Heater, Range, Refrigerator, Washer, Dryer, ENERGY STAR Qualified Refrigerator
Laundry Gas Dryer Hookup, Washer Hookup
Exterior
Exterior Feature Porch, Covered Patio/Deck, Rain Gutters, Professional Landscaping, Fenced Yard, Garden
Fence Fenced
Community Features Public Transportation, Shopping, Pool, Park, Medical Facility, House of Worship, Private School, Public School, T-Station
Utilities Available for Gas Range, for Gas Oven, for Gas Dryer, Washer Hookup
Roof Type Shingle
Total Parking Spaces 3
Garage No
Building
Foundation Stone, Granite
Sewer Public Sewer
Water Public
Schools
Elementary Schools Holmes School
Middle Schools Beebe School
High Schools Malden High
Others
Senior Community false
Read Less Info
Want to know what your home might be worth? Contact us for a FREE valuation!

Our team is ready to help you sell your home for the highest possible price ASAP
Bought with James Gulden • Redfin Corp.




