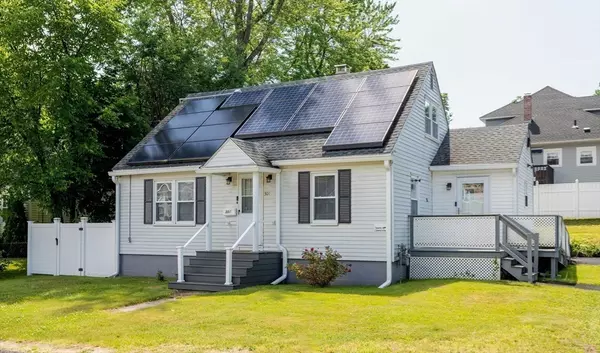For more information regarding the value of a property, please contact us for a free consultation.
Key Details
Sold Price $380,000
Property Type Single Family Home
Sub Type Single Family Residence
Listing Status Sold
Purchase Type For Sale
Square Footage 1,104 sqft
Price per Sqft $344
MLS Listing ID 73252524
Sold Date 08/01/24
Style Cape
Bedrooms 3
Full Baths 1
HOA Y/N false
Year Built 1952
Annual Tax Amount $4,197
Tax Year 2024
Lot Size 9,583 Sqft
Acres 0.22
Property Description
This charming 1952 Cape Cod home is tucked on a spacious double lot in a quaint neighborhood. It features a large parking area, a partially fenced backyard, and a storage shed. Enjoy single-floor living with a side entrance, composite deck, and ramp leading into the mudroom and kitchen. The well appointed kitchen has oak cabinets, a tile backsplash & flooring, and stainless steel appliances, conveniently next to the dining room. The first floor also includes the primary bedroom, full bath, and living room. Upstairs, there are two more bedrooms with ample storage. Additional features include solar panels, central A/C, and a partially finished basement perfect for an office, bonus room, or workshop. Recent improvements include a newly coated driveway, gutters, side yard gate, and more. Conveniently located near the St. Bernard's school , Goodrich Academy, parks, shopping, and just 5 minutes from the Fitchburg train station. Don't miss this well-cared-for home!
Location
State MA
County Worcester
Zoning Res
Direction From Bemis Rd, turn left at light onto Summer St,pass St.Bernard's complex,right on Boutelle St.
Rooms
Basement Full, Partially Finished, Interior Entry, Concrete
Primary Bedroom Level Main, First
Dining Room Flooring - Hardwood
Kitchen Flooring - Stone/Ceramic Tile, Exterior Access, Stainless Steel Appliances
Interior
Interior Features Mud Room, Bonus Room, Internet Available - Unknown
Heating Forced Air, Natural Gas
Cooling Central Air
Flooring Tile, Vinyl, Laminate, Hardwood
Appliance Gas Water Heater, Range, Microwave, Refrigerator, Washer, Dryer
Laundry In Basement, Electric Dryer Hookup, Washer Hookup
Exterior
Exterior Feature Porch, Deck - Composite, Rain Gutters, Storage, Screens
Community Features Public Transportation, Shopping, Park, Walk/Jog Trails, Medical Facility, Laundromat, Highway Access, House of Worship, Private School, Public School, T-Station, University
Utilities Available for Electric Range, for Electric Oven, for Electric Dryer, Washer Hookup
Roof Type Shingle
Total Parking Spaces 6
Garage Yes
Building
Lot Description Gentle Sloping, Other
Foundation Concrete Perimeter
Sewer Public Sewer
Water Public
Architectural Style Cape
Others
Senior Community false
Acceptable Financing Seller W/Participate
Listing Terms Seller W/Participate
Read Less Info
Want to know what your home might be worth? Contact us for a FREE valuation!

Our team is ready to help you sell your home for the highest possible price ASAP
Bought with Joseph Paoletti • Keller Williams Realty North Central




