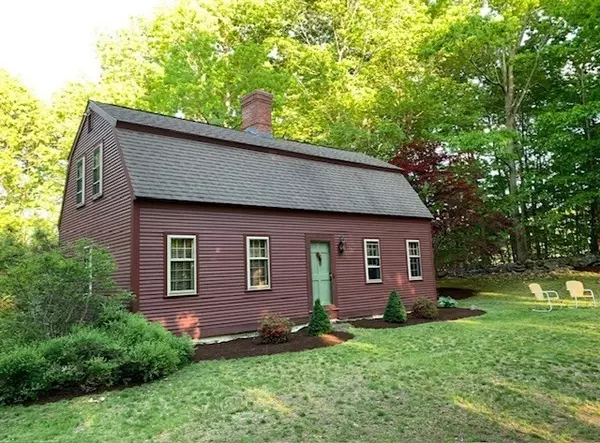For more information regarding the value of a property, please contact us for a free consultation.
Key Details
Sold Price $500,000
Property Type Single Family Home
Sub Type Single Family Residence
Listing Status Sold
Purchase Type For Sale
Square Footage 2,204 sqft
Price per Sqft $226
MLS Listing ID 73250530
Sold Date 08/02/24
Style Gambrel /Dutch
Bedrooms 3
Full Baths 2
HOA Y/N false
Year Built 1982
Annual Tax Amount $7,694
Tax Year 2024
Lot Size 0.920 Acres
Acres 0.92
Property Description
Here is your chance to own a reproduction of the Freeman Farmhouse at Sturbridge Village with all the modern features of today! First floor home office;large living room with fireplace; open dining room/ kitchen with 20' wall of windows to bring the outside in; custom wood ceiling, Italian ceramic tile floor, and gas log stove for heat. There are built-in headboards and shelving in two of the upstairs bedrooms; built-in desktops and shelves for homework, and deep storage closets. The upstairs primary bedroom has custom cedar lined window seat and built-in dresser in closet. The lower level 14'x18' room could be a family room. The farmer's porch is an ideal relaxing place after a hard day's work! This one won't last!
Location
State MA
County Worcester
Zoning res.
Direction Pleasant Street to Grove from Worcester
Rooms
Family Room Flooring - Laminate
Basement Partially Finished, Bulkhead
Primary Bedroom Level Second
Dining Room Closet, Flooring - Stone/Ceramic Tile
Kitchen Flooring - Stone/Ceramic Tile, Open Floorplan
Interior
Interior Features Beamed Ceilings, Home Office, Internet Available - Unknown
Heating Baseboard, Oil
Cooling Window Unit(s)
Flooring Wood, Tile, Carpet
Fireplaces Number 1
Appliance Water Heater, Range, Dishwasher, Refrigerator, Washer, Dryer, Water Treatment, Water Softener
Laundry Electric Dryer Hookup, Washer Hookup, In Basement
Exterior
Exterior Feature Porch, Storage
Community Features Park, Walk/Jog Trails, Golf, House of Worship, Private School, Public School
Utilities Available for Electric Range, for Electric Oven, for Electric Dryer, Washer Hookup
Roof Type Shingle
Total Parking Spaces 5
Garage No
Building
Lot Description Wooded, Level
Foundation Concrete Perimeter, Irregular
Sewer Private Sewer
Water Private
Architectural Style Gambrel /Dutch
Schools
Elementary Schools Paxton Center
Middle Schools Paxton Center
High Schools Wachusett Reg.
Others
Senior Community false
Read Less Info
Want to know what your home might be worth? Contact us for a FREE valuation!

Our team is ready to help you sell your home for the highest possible price ASAP
Bought with Patricia Talbot • RE/MAX Vision




