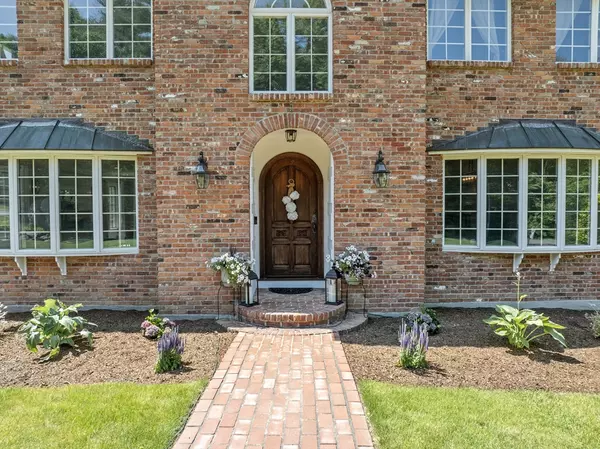For more information regarding the value of a property, please contact us for a free consultation.
Key Details
Sold Price $952,000
Property Type Single Family Home
Sub Type Single Family Residence
Listing Status Sold
Purchase Type For Sale
Square Footage 4,204 sqft
Price per Sqft $226
MLS Listing ID 73247809
Sold Date 08/02/24
Style Colonial,French Colonial
Bedrooms 4
Full Baths 2
Half Baths 1
HOA Y/N false
Year Built 1985
Annual Tax Amount $11,085
Tax Year 2024
Lot Size 1.580 Acres
Acres 1.58
Property Description
Majestic home with distinction and recognition situated on a well-manicured lot in a desirable area . Entering the home through a recessed arched Mahogany door you step into a soaring two story foyer with turned staircase. Front to back living room to left is graced by a fireplace and marble mantle. Formal Dining Room to the right. The heart of the home lies beyond, where the brand new kitchen awaits, with stainless steel appliances, quartz countertops, and Shaker style cabinetry. A center island offers ample workspace, a dining area bathed in natural light provides the ideal spot for morning coffee. Large family room with fireplace is just off the kitchen; office/sunroom accessed through the family room. The second floor offers 3 large bedrooms, main bath and a primary suite that most of dream of having, offering a sitting area with a fireplace, his walk-in closet and her dressing room. Partially finished lower level with office and gathering room. IMMACULATE home that you must see.
Location
State MA
County Worcester
Area North Milford
Zoning RC
Direction Congress to Whitewood or East St. Upton turns into Whitewood
Rooms
Family Room Flooring - Wall to Wall Carpet, Window(s) - Bay/Bow/Box, Cable Hookup, Recessed Lighting, Crown Molding
Basement Full, Partially Finished
Primary Bedroom Level Second
Dining Room Flooring - Wood, Window(s) - Bay/Bow/Box, Crown Molding
Kitchen Flooring - Wood, Window(s) - Bay/Bow/Box, Dining Area, Countertops - Stone/Granite/Solid, Exterior Access, Recessed Lighting, Stainless Steel Appliances, Lighting - Pendant
Interior
Interior Features Sun Room, Office, Sitting Room, Foyer
Heating Central, Baseboard, Oil
Cooling Central Air
Flooring Wood, Tile, Carpet, Flooring - Wall to Wall Carpet, Flooring - Vinyl, Flooring - Wood
Fireplaces Number 3
Fireplaces Type Family Room, Living Room, Master Bedroom
Appliance Water Heater, Oven, Microwave, Range, ENERGY STAR Qualified Refrigerator, ENERGY STAR Qualified Dishwasher
Exterior
Exterior Feature Deck, Patio, Sprinkler System
Garage Spaces 3.0
Community Features Shopping, Park, Golf, Medical Facility, Conservation Area, Highway Access, Private School, Public School
Utilities Available for Electric Range
Roof Type Shingle
Total Parking Spaces 6
Garage Yes
Building
Foundation Concrete Perimeter
Sewer Private Sewer
Water Private
Architectural Style Colonial, French Colonial
Schools
Elementary Schools Woodland
Middle Schools Stacy
High Schools Mhs
Others
Senior Community false
Acceptable Financing Contract
Listing Terms Contract
Read Less Info
Want to know what your home might be worth? Contact us for a FREE valuation!

Our team is ready to help you sell your home for the highest possible price ASAP
Bought with Jeffrey Wagner • Coldwell Banker Realty - Easton




