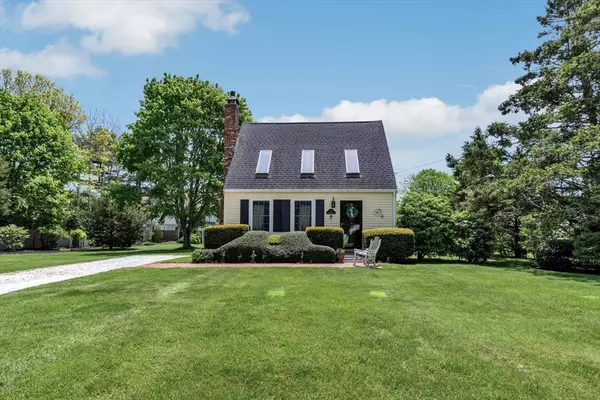For more information regarding the value of a property, please contact us for a free consultation.
Key Details
Sold Price $685,000
Property Type Single Family Home
Sub Type Single Family Residence
Listing Status Sold
Purchase Type For Sale
Square Footage 1,080 sqft
Price per Sqft $634
MLS Listing ID 73241109
Sold Date 08/12/24
Style Cape
Bedrooms 1
Full Baths 1
HOA Y/N false
Year Built 1977
Annual Tax Amount $3,242
Tax Year 2024
Lot Size 0.480 Acres
Acres 0.48
Property Description
Introducing a charming Cape style home in this highly sought-after neighborhood of Davisville. Upon entering, you'll be greeted by a warm and inviting atmosphere created by an abundance of natural light. The main level features a cozy living room with a fireplace, perfect for those chilly evenings, a well-appointed kitchen with modern updates, granite counters, stainless steel appliances, and a dining area that opens up to a deck overlooking the picturesque backyard. Upstairs you will find a generous sized bedroom with two closets, and an updated full bathroom. This bright, sunny property is situated on a spacious half-acre lot, providing ample space for outdoor activities and potential expansion. Other notable features include Mini split cooling and heating, hardwood floors throughout, new oil tank, propane for fireplace. Easy access to Falmouth's beautiful beaches, shopping centers, restaurants, parks and schools. Come make this your Cape Escape or year-round home.
Location
State MA
County Barnstable
Area Davisville
Zoning RB
Direction Rte. 28 to Davisville Rd, Left onto Bacon Farm, #9 is on the right.
Rooms
Basement Full, Interior Entry, Bulkhead, Concrete, Unfinished
Primary Bedroom Level Second
Dining Room Flooring - Hardwood, Deck - Exterior, Exterior Access, Open Floorplan, Recessed Lighting, Remodeled, Slider, Lighting - Pendant, Lighting - Overhead
Kitchen Flooring - Hardwood, Dining Area, Countertops - Stone/Granite/Solid, Countertops - Upgraded, Cabinets - Upgraded, Country Kitchen, Deck - Exterior, Exterior Access, Open Floorplan, Recessed Lighting, Remodeled, Slider, Stainless Steel Appliances, Lighting - Pendant
Interior
Heating Baseboard, Oil
Cooling Ductless
Flooring Tile, Hardwood
Fireplaces Number 1
Fireplaces Type Living Room
Appliance Electric Water Heater, Water Heater, Range, Dishwasher, Refrigerator, Washer, Dryer
Laundry Electric Dryer Hookup, Exterior Access, Washer Hookup, In Basement
Exterior
Exterior Feature Deck, Patio, Rain Gutters, Storage, Professional Landscaping, Garden
Utilities Available for Electric Range, for Electric Dryer
Waterfront Description Beach Front,Ocean,1/2 to 1 Mile To Beach,Beach Ownership(Public)
View Y/N Yes
View Scenic View(s)
Roof Type Shingle
Total Parking Spaces 6
Garage No
Building
Lot Description Cleared, Level
Foundation Concrete Perimeter
Sewer Inspection Required for Sale, Private Sewer
Water Public
Schools
Elementary Schools East Falmouth
Middle Schools Lawrence
High Schools Falmouth High
Others
Senior Community false
Read Less Info
Want to know what your home might be worth? Contact us for a FREE valuation!

Our team is ready to help you sell your home for the highest possible price ASAP
Bought with Maria Michlewitz • Coldwell Banker Realty - Boston




