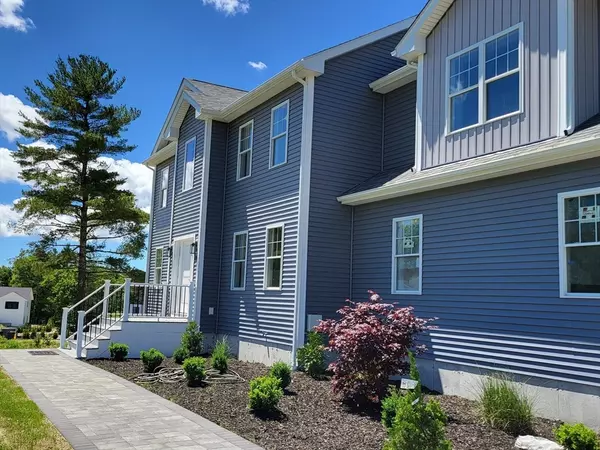For more information regarding the value of a property, please contact us for a free consultation.
Key Details
Sold Price $839,900
Property Type Single Family Home
Sub Type Single Family Residence
Listing Status Sold
Purchase Type For Sale
Square Footage 2,638 sqft
Price per Sqft $318
MLS Listing ID 73257202
Sold Date 08/13/24
Style Colonial
Bedrooms 4
Full Baths 2
Half Baths 1
HOA Y/N false
Year Built 2024
Tax Year 2024
Lot Size 1.380 Acres
Acres 1.38
Property Description
New construction located in an upscale development. No HOA fees. Home is complete and ready to move in! Upgraded kitchen cabinetry with soft close drawers, glass doors, furniture legs on island and quartz countertops. Solid entry doors in all bedrooms and bathrooms. Wide plank white oak flooring in kitchen, living room dining room, hallways and all 4 bedrooms. Vaulted ceiling in the large main bedroom. Expansive closet with custom built-ins. Laundry room conveniently located on 1st floor. Spacious main bathroom has a double vanity, recessed make-up station, tile shower, floating shelves and large freestanding tub with a double crank out window above. Black hardware and black fixtures throughout. Ungraded vinyl siding. Paver walkway leads to composite front porch. Walkout basement, water filtration, garage is insulated and has drywall, belt driven garage doors for less noise , smart gas range with wifi, underground utilities, many more upgrades...
Location
State MA
County Bristol
Zoning Res
Direction Highland Avenue to Bentley Lane ( leads into Whalon Way).
Rooms
Basement Walk-Out Access, Interior Entry, Concrete, Slab, Unfinished
Interior
Interior Features Finish - Sheetrock, Internet Available - Broadband
Heating Forced Air, Propane
Cooling Central Air
Flooring Tile, Hardwood
Appliance Water Heater, Tankless Water Heater, Range, Water Treatment, ENERGY STAR Qualified Dishwasher, Plumbed For Ice Maker
Laundry Electric Dryer Hookup, Washer Hookup
Exterior
Exterior Feature Deck - Vinyl, Deck - Composite, Rain Gutters
Garage Spaces 2.0
Utilities Available for Gas Range, for Electric Dryer, Washer Hookup, Icemaker Connection
Roof Type Shingle
Total Parking Spaces 4
Garage Yes
Building
Lot Description Easements, Cleared, Gentle Sloping
Foundation Concrete Perimeter
Sewer Private Sewer
Water Private
Others
Senior Community false
Acceptable Financing Contract
Listing Terms Contract
Read Less Info
Want to know what your home might be worth? Contact us for a FREE valuation!

Our team is ready to help you sell your home for the highest possible price ASAP
Bought with Janet Baxter • Conway - Walpole




