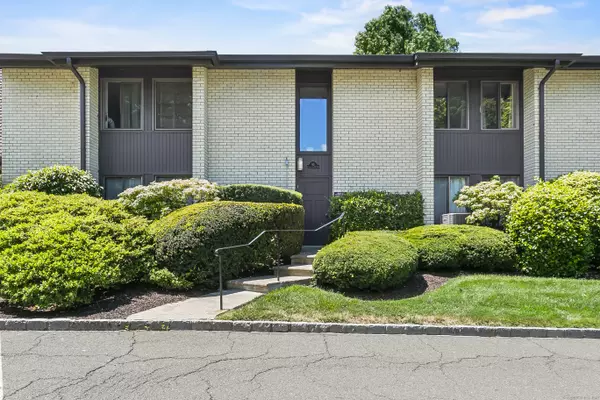For more information regarding the value of a property, please contact us for a free consultation.
Key Details
Sold Price $470,000
Property Type Condo
Sub Type Condominium
Listing Status Sold
Purchase Type For Sale
Square Footage 1,173 sqft
Price per Sqft $400
MLS Listing ID 24028102
Sold Date 08/23/24
Style Ranch
Bedrooms 2
Full Baths 1
Half Baths 1
HOA Fees $386/mo
Year Built 1970
Annual Tax Amount $6,001
Property Description
It is unit #6. Prepared to be WOWED with this stunning, one-level condo with open floor plan, chef's kitchen, renovated baths and spacious master bedroom in sought-after Heywood Heights. Located in the Glenbrook section of Stamford, this meticulously updated 2 bedroom is conveniently located just 1 mile from the train station with close proximity to commuter routes. Heywood Heights is close to Stamford's vibrant downtown while still providing a picturesque private setting. Unleash your inner chef in the updated open kitchen with white cabinetry, granite countertops, over-sized island, SS GE Profile refrigerator, range and microwave, Bosch dishwasher and SS steel sink. Hardwood floors throughout. Living room is open to the kitchen and features a brick accent wall and double sliding doors that lead out to private deck surrounded by mature trees, stone walls and walking path. Both spacious bedrooms feature hardwood floors and closets complete with professional systems. Updated beautiful, spa like bathrooms. Newer washer/dryer in unit for convenience. Find additional private storage in the basement. The community is surrounded by beautiful, lush professional landscaping, walking paths, community pool and clubhouse. Stamford Dog Park just down the street. Make your home ownership dreams a reality!
Location
State CT
County Fairfield
Zoning R5
Rooms
Basement None
Interior
Interior Features Cable - Available
Heating Hot Air
Cooling Central Air
Exterior
Exterior Feature Balcony, Lighting
Parking Features None, Paved, Off Street Parking, Unassigned Parking
Pool Safety Fence, In Ground Pool
Waterfront Description Not Applicable
Building
Lot Description Level Lot
Sewer Public Sewer Connected
Water Public Water Connected
Level or Stories 1
Schools
Elementary Schools Per Board Of Ed
Middle Schools Per Board Of Ed
High Schools Per Board Of Ed
Others
Pets Allowed Yes
Read Less Info
Want to know what your home might be worth? Contact us for a FREE valuation!

Our team is ready to help you sell your home for the highest possible price ASAP
Bought with Angela Downey • Wish Real Estate Group, LLC


