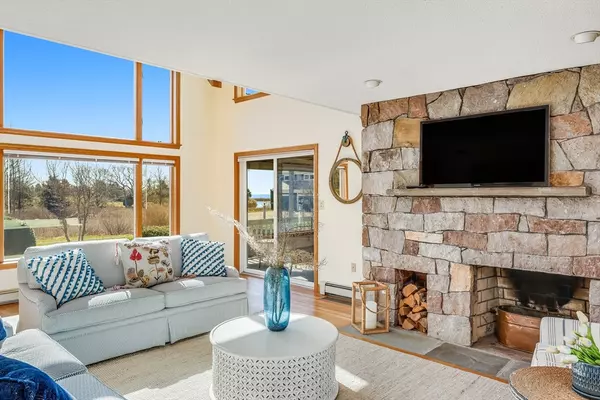For more information regarding the value of a property, please contact us for a free consultation.
Key Details
Sold Price $2,750,000
Property Type Single Family Home
Sub Type Single Family Residence
Listing Status Sold
Purchase Type For Sale
Square Footage 3,498 sqft
Price per Sqft $786
MLS Listing ID 73256543
Sold Date 08/29/24
Style Cape
Bedrooms 4
Full Baths 3
Half Baths 1
HOA Y/N false
Year Built 1987
Annual Tax Amount $8,423
Tax Year 2024
Lot Size 0.350 Acres
Acres 0.35
Property Description
Experience the quintessential Cape Cod lifestyle in this 3500 sq ft, 4 bedroom, 3 ½ bath home nestled on a tranquil private road within the heart of Falmouth Village. The sun-filled residence features views of Nantucket Sound from nearly every room while the serenity of your surroundings becomes apparent as you sip your morning coffee on one of the many decks. This meticulously maintained residence showcases a thoughtfully designed floor plan, featuring a first-floor primary suite with a fireplace, and three generously sized bedrooms on the second level, providing plenty of space for family and guests. The open concept floor plan seamlessly merges the indoor and outdoor living spaces making the home perfect for entertaining. The great room offers direct access to an expansive deck that beckons gatherings and summer dining against the backdrop of scenic views. Charming shops and restaurants are only a short stroll away and for beach lovers, Surf Drive Beach is right around the corner.
Location
State MA
County Barnstable
Zoning RC
Direction Route 28 to Shore St. to Clinton Ave to Waterside Ave.
Rooms
Primary Bedroom Level Main
Dining Room Flooring - Hardwood, Balcony / Deck, Deck - Exterior, Exterior Access, Open Floorplan, Recessed Lighting, Lighting - Overhead
Kitchen Flooring - Hardwood, Pantry, Countertops - Stone/Granite/Solid, Open Floorplan, Recessed Lighting, Stainless Steel Appliances, Storage, Wine Chiller, Gas Stove, Peninsula
Interior
Interior Features Bathroom - Half, Countertops - Paper Based, Lighting - Sconce, Closet/Cabinets - Custom Built, Wet bar, Recessed Lighting, Lighting - Overhead
Heating Baseboard, Natural Gas
Cooling Central Air
Flooring Tile, Carpet, Hardwood, Flooring - Stone/Ceramic Tile
Fireplaces Number 2
Fireplaces Type Living Room, Master Bedroom, Bedroom
Appliance Gas Water Heater, Water Heater, Oven, Dishwasher, Microwave, Range, Refrigerator, Washer, Dryer, Wine Refrigerator, Range Hood, Plumbed For Ice Maker
Laundry Laundry Closet, Flooring - Stone/Ceramic Tile, Main Level, Electric Dryer Hookup, Washer Hookup, Lighting - Overhead
Exterior
Exterior Feature Porch, Deck - Wood, Rain Gutters, Sprinkler System, Outdoor Shower
Garage Spaces 2.0
Community Features Shopping, Park, Walk/Jog Trails, Medical Facility, Bike Path, Conservation Area, Marina
Utilities Available for Gas Range, for Electric Dryer, Washer Hookup, Icemaker Connection
Waterfront Description Beach Front,Ocean,Sound,Walk to,1/10 to 3/10 To Beach,Beach Ownership(Public)
View Y/N Yes
View Scenic View(s)
Roof Type Shingle
Total Parking Spaces 4
Garage Yes
Building
Lot Description Flood Plain, Level
Foundation Concrete Perimeter, Block
Sewer Private Sewer
Water Public
Others
Senior Community false
Read Less Info
Want to know what your home might be worth? Contact us for a FREE valuation!

Our team is ready to help you sell your home for the highest possible price ASAP
Bought with Daren Marvin • Sotheby's International Realty




