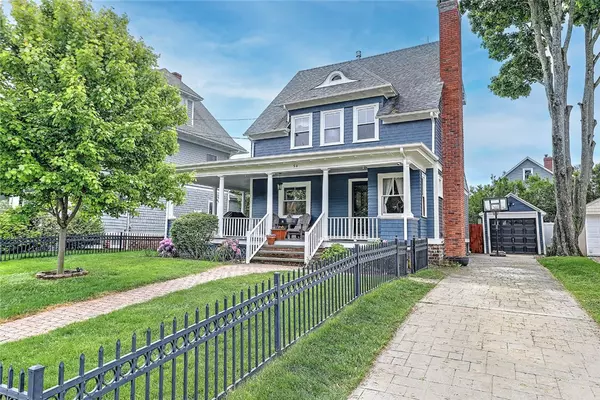For more information regarding the value of a property, please contact us for a free consultation.
Key Details
Sold Price $901,500
Property Type Single Family Home
Sub Type Single Family Residence
Listing Status Sold
Purchase Type For Sale
Square Footage 2,902 sqft
Price per Sqft $310
Subdivision Edgewood
MLS Listing ID 1362513
Sold Date 08/30/24
Style Victorian
Bedrooms 4
Full Baths 3
Half Baths 1
HOA Y/N No
Abv Grd Liv Area 2,225
Year Built 1920
Annual Tax Amount $9,455
Tax Year 2023
Lot Size 6,076 Sqft
Acres 0.1395
Property Description
Discover the perfect blend of historic charm and modern luxury in this stunning residence at 54 Strathmore Road. This home boasts exquisite architectural details, including paneled walls, original woodwork, and beautiful hardwood floors. Step into the living room with a fireplace, creating an ideal setting for relaxation and gatherings. The living room seamlessly flows into the formal dining room, a sophisticated space perfect for entertaining. The chef's kitchen has stainless steel appliances and ample counter space. Upstairs are three generous bedrooms, each filled with natural light, and a beautifully tiled bath that combines style and functionality. The convenient laundry room adds an extra touch of practicality to everyday living. Ascend to the third level to find the primary suite. The suite includes a sitting area, a gas fireplace, and a stunning marble bathroom with a double vanity and a large walk-in shower. A slider leads to a private deck with views of Narragansett Bay. The lower level is a versatile space, featuring a family room with a fireplace, an additional bedroom, and a bathroom, making it ideal for guests or an in-law suite. Outside, the fenced yard with a patio and firepit offers a private relaxing spot. The prime location is a short walk to all the restaurants, shops, and marinas in Pawtuxet Village. Whether seeking a peaceful retreat or a vibrant community, this property offers the best of both.
Location
State RI
County Providence
Community Edgewood
Rooms
Basement Full, Partially Finished, Walk-Out Access
Interior
Interior Features Bathtub, Cathedral Ceiling(s), Tub Shower, Cable TV
Heating Gas, Hot Water
Cooling Central Air
Flooring Ceramic Tile, Hardwood, Marble
Fireplaces Number 3
Fireplaces Type Gas, Masonry
Fireplace Yes
Appliance Dryer, Dishwasher, Disposal, Gas Water Heater, Microwave, Oven, Range, Refrigerator, Range Hood, Washer
Exterior
Exterior Feature Deck, Porch, Patio, Paved Driveway
Parking Features Detached
Garage Spaces 1.0
Community Features Highway Access, Marina, Near Hospital, Near Schools, Public Transportation, Restaurant, Shopping, Tennis Court(s), Sidewalks
Utilities Available Sewer Connected
Waterfront Description Walk to Water
View Y/N Yes
View Saltwater, Water
Porch Deck, Patio, Porch
Total Parking Spaces 5
Garage Yes
Building
Lot Description Multiple lots
Story 3
Foundation Combination
Sewer Connected
Water Connected
Architectural Style Victorian
Level or Stories 3
Structure Type Plaster,Clapboard
New Construction No
Others
Senior Community No
Tax ID 54STRATHMORERDCRAN
Financing Conventional
Read Less Info
Want to know what your home might be worth? Contact us for a FREE valuation!

Our team is ready to help you sell your home for the highest possible price ASAP
© 2024 State-Wide Multiple Listing Service. All rights reserved.
Bought with Residential Properties Ltd




