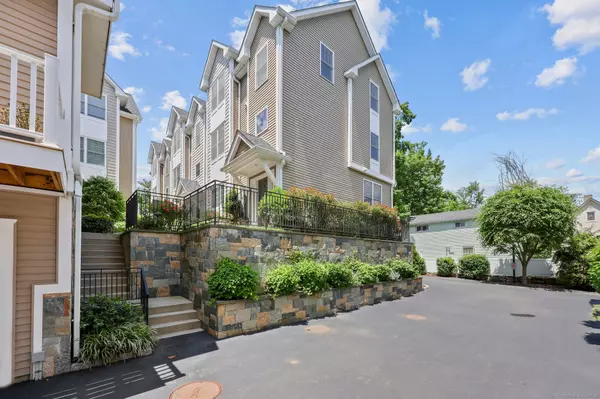For more information regarding the value of a property, please contact us for a free consultation.
Key Details
Sold Price $800,000
Property Type Condo
Sub Type Condominium
Listing Status Sold
Purchase Type For Sale
Square Footage 2,086 sqft
Price per Sqft $383
MLS Listing ID 24021703
Sold Date 09/16/24
Style Townhouse
Bedrooms 3
Full Baths 3
Half Baths 1
HOA Fees $315/mo
Year Built 2017
Annual Tax Amount $10,974
Property Description
Stunning Designer Showplace-3 bedroom, 3.5 bath modern town-home built in 2017 in downtown Stamford, offers a contemporary & luxurious living experience. Custom designed end unit, this 4-level town-home is filled with natural light & open floor plan, designer finishes, Hardwood floors, en-suite bedrooms, and private primary suite, this town-home provides both style & comfort. It is the perfect place for those seeking a modern & convenient lifestyle. Upon entering the home, you will be greeted by beautiful hardwood flooring that flows throughout the first floor. The recessed lighting enhances the ambiance and creates a warm & inviting atmosphere. The crown molding adds a touch of elegance to the space.The heart of the home is the designer kitchen, granite countertops, & stainless steel appliances. This sleek & stylish kitchen is a chef's dream, providing ample storage & workspace for all your culinary adventures. Adjacent to the kitchen is the living room, which opens up to a balcony, offering a private outdoor space to relax and enjoy fresh air. Moving to the upper level, you will find 2 en-suite bedrooms which provide privacy & convenience. The primary bedroom is located on a private floor, providing a retreat-like space for relaxation and tranquility. Attached 2-car garage provides additional storage. Truly one of a kind & turn-key ready for the next owner to move right in.
Location
State CT
County Fairfield
Zoning R5
Rooms
Basement Partial, Unfinished, Storage, Garage Access, Interior Access, Concrete Floor
Interior
Interior Features Auto Garage Door Opener, Open Floor Plan, Security System
Heating Hot Air, Zoned
Cooling Central Air
Exterior
Exterior Feature Balcony
Parking Features Attached Garage, Under House Garage
Garage Spaces 2.0
Waterfront Description Beach Rights
Building
Lot Description City Views
Sewer Public Sewer Connected
Water Public Water Connected
Level or Stories 4
Schools
Elementary Schools Westover Magnet
Middle Schools Cloonan
High Schools Westhill
Others
Pets Allowed Yes
Read Less Info
Want to know what your home might be worth? Contact us for a FREE valuation!

Our team is ready to help you sell your home for the highest possible price ASAP
Bought with Thaddea Sheridan • William Raveis Real Estate


