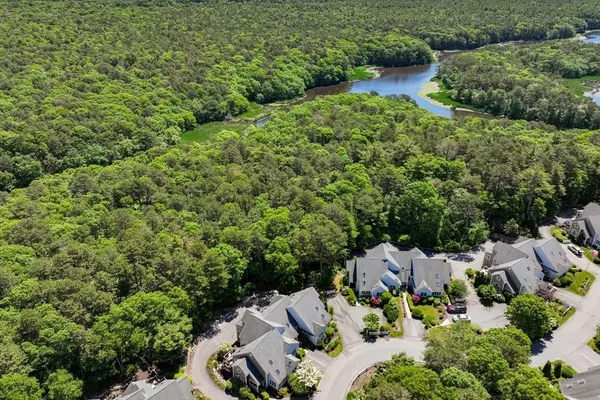For more information regarding the value of a property, please contact us for a free consultation.
Key Details
Sold Price $760,000
Property Type Condo
Sub Type Condominium
Listing Status Sold
Purchase Type For Sale
Square Footage 1,803 sqft
Price per Sqft $421
MLS Listing ID 73252846
Sold Date 09/16/24
Bedrooms 2
Full Baths 3
Half Baths 1
HOA Fees $790/mo
Year Built 2004
Annual Tax Amount $4,697
Tax Year 2024
Property Description
Step into this exceptional 3-level townhome in the highly desirable Windchime community, in a secluded setting bordered by conservation land. This end unit showcases impressive architectural design, soaring ceilings, sun-drenched interiors, and an inviting open layout. The living and formal dining areas have a gas fireplace, expansive windows, and private deck. The well-appointed kitchen boasts granite countertops and a delightful informal dining area with a cathedral ceiling. The main level features a primary bedroom suite, reimagined by the current owner for office, guest or bedroom use, with a wall of closets and ensuite bath. Upstairs, the second level presents a spacious primary suite with two closets, a luxurious bath with a double vanity, marble flooring, and a jet tub. A loft area provides entertainment or reading space. The lower-level walks out to a private patio, is tastefully finished and includes a family room with gas fireplace,bonus guest space, and full bath.
Location
State MA
County Barnstable
Area South Mashpee
Zoning R3
Direction Great Neck South to Windchime to Gold Leaf
Rooms
Family Room Walk-In Closet(s), Flooring - Vinyl, Cable Hookup, Exterior Access, Recessed Lighting
Basement Y
Primary Bedroom Level Second
Dining Room Cathedral Ceiling(s), Flooring - Wood, Window(s) - Picture, Lighting - Overhead
Kitchen Bathroom - Half, Cathedral Ceiling(s), Flooring - Hardwood, Dining Area, Pantry, Countertops - Stone/Granite/Solid, Countertops - Upgraded, Kitchen Island, Recessed Lighting, Remodeled, Washer Hookup
Interior
Interior Features Bonus Room, Media Room, Internet Available - Unknown
Heating Forced Air, Natural Gas, Fireplace
Cooling Central Air
Flooring Wood, Tile, Vinyl, Carpet, Laminate
Fireplaces Number 2
Fireplaces Type Family Room, Living Room
Appliance Oven, Dishwasher, Microwave, Range, Refrigerator, Washer, Dryer, Water Treatment
Laundry In Basement, In Unit
Exterior
Exterior Feature Deck - Wood, Covered Patio/Deck, Decorative Lighting, Garden
Garage Spaces 1.0
Pool Association, In Ground
Community Features Shopping, Walk/Jog Trails, Golf, Medical Facility, Conservation Area, Highway Access, House of Worship
Utilities Available for Gas Range, for Electric Oven
Waterfront Description Beach Front,Ocean,1 to 2 Mile To Beach,Beach Ownership(Public)
Total Parking Spaces 4
Garage Yes
Building
Story 2
Sewer Inspection Required for Sale
Water Public
Others
Pets Allowed Yes w/ Restrictions
Senior Community false
Acceptable Financing Contract
Listing Terms Contract
Read Less Info
Want to know what your home might be worth? Contact us for a FREE valuation!

Our team is ready to help you sell your home for the highest possible price ASAP
Bought with Team Clark & Tulloch - Cape Cod Power of Two • William Raveis Harwich Port




