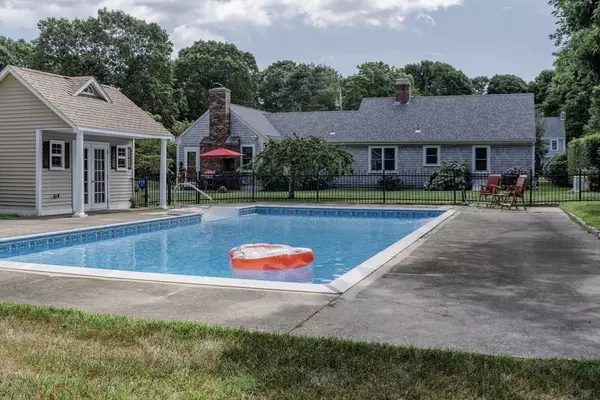For more information regarding the value of a property, please contact us for a free consultation.
Key Details
Sold Price $1,265,000
Property Type Single Family Home
Sub Type Single Family Residence
Listing Status Sold
Purchase Type For Sale
Square Footage 3,133 sqft
Price per Sqft $403
Subdivision Captain Davis
MLS Listing ID 73267485
Sold Date 09/17/24
Style Cape
Bedrooms 5
Full Baths 3
Half Baths 1
HOA Y/N false
Year Built 1968
Annual Tax Amount $8,610
Tax Year 2023
Lot Size 0.900 Acres
Acres 0.9
Property Description
Location, location, location! Conveniently located in the very desirable Captain Davis Neighborhood, on a tranquil cul-de-sac, just .5m by way of sidewalk to Menauhant Beach. Exclusive water access at the neighborhood boat launch, offering opportunities for swimming, boating, kayaking, and clamming. This exceptional newly updated estate spans .9 acres and features two properties sold as one. This compound invites you to create lasting memories for generations to come. The main residence, a charmingly renovated three-bedroom Cape Style home, boasts two wood-burning fireplaces in its dual living rooms. Recently updated in 2020, the kitchen features a stunning granite island that overlooks the greens and pool area. The expansive private backyard includes an inviting in-ground pool with a brand-new pool house, perfect for entertaining. Additional property has a 2 bed/full bath Guest House/Apt. with private deck.
Location
State MA
County Barnstable
Area Davisville
Zoning 101
Direction Menauhant or 28 to Davisville to Captain Davis Lane
Rooms
Family Room Wood / Coal / Pellet Stove, Closet, Flooring - Hardwood, Window(s) - Bay/Bow/Box
Basement Full, Partially Finished, Interior Entry, Bulkhead, Concrete
Primary Bedroom Level Main, First
Dining Room Flooring - Hardwood
Kitchen Flooring - Hardwood, Kitchen Island, Cabinets - Upgraded, Remodeled, Stainless Steel Appliances
Interior
Heating Central, Baseboard
Cooling Ductless
Flooring Tile, Hardwood
Fireplaces Number 2
Fireplaces Type Family Room, Living Room
Appliance Gas Water Heater, Range, Oven, Dishwasher, Microwave, Refrigerator, Freezer, Washer, Dryer
Laundry First Floor, Electric Dryer Hookup, Washer Hookup
Exterior
Exterior Feature Deck - Roof, Patio, Pool - Inground, Rain Gutters, Storage, Professional Landscaping, Sprinkler System, Garden, Guest House
Garage Spaces 2.0
Pool In Ground
Community Features Shopping, Walk/Jog Trails, Golf, Medical Facility, Bike Path, Highway Access, House of Worship, Marina, Public School
Utilities Available for Gas Range, for Electric Dryer, Washer Hookup, Generator Connection
Waterfront Description Beach Front,Ocean,1/2 to 1 Mile To Beach,Beach Ownership(Public)
Roof Type Shingle
Total Parking Spaces 10
Garage Yes
Private Pool true
Building
Lot Description Cul-De-Sac, Level
Foundation Concrete Perimeter
Sewer Private Sewer
Water Public
Schools
High Schools Falmouth High
Others
Senior Community false
Read Less Info
Want to know what your home might be worth? Contact us for a FREE valuation!

Our team is ready to help you sell your home for the highest possible price ASAP
Bought with Daren Marvin • Sotheby's International Realty




