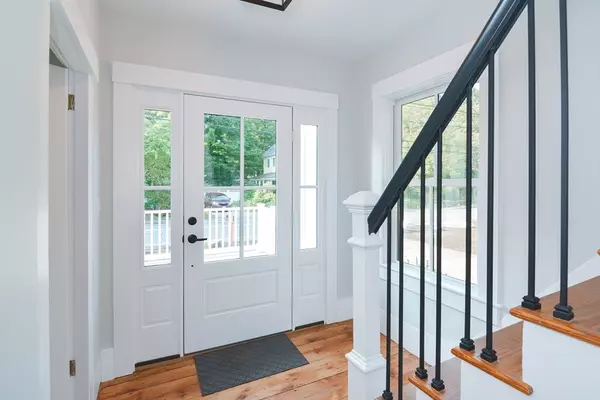For more information regarding the value of a property, please contact us for a free consultation.
Key Details
Sold Price $765,000
Property Type Single Family Home
Sub Type Single Family Residence
Listing Status Sold
Purchase Type For Sale
Square Footage 2,585 sqft
Price per Sqft $295
MLS Listing ID 73284472
Sold Date 11/14/24
Style Antique
Bedrooms 4
Full Baths 4
HOA Y/N false
Year Built 1847
Annual Tax Amount $8,342
Tax Year 2023
Lot Size 0.340 Acres
Acres 0.34
Property Description
Located in sought-after Southborough, this beautifully updated 4-bedroom, 4 bathroom home seamlessly blends classic charm with modern convenience. Extensive list of updates includes renovation of all baths, new Hardie siding, new Marvin windows, new composite deck & renovated kitchen. First floor consists of a spacious master suite with a renovated bathroom, large kitchen with stainless appliances & quartz countertops, open dining room & family room and stately living room. The 2nd floor offers 3 bedrooms, laundry and 2 beautifully updated full baths. The walkup finished 3rd floor includes a finished bonus room with full bath and kitchenette. Some new exterior features include a updated deck, patio and landscape plantings. This beautiful sun filled home is perfect for entertaining and ideally located near schools, commuter rail & parks!
Location
State MA
County Worcester
Zoning RB
Direction Few homes west of Parkerville Road
Rooms
Family Room Flooring - Wood, Gas Stove
Basement Dirt Floor, Concrete
Primary Bedroom Level Second
Dining Room Flooring - Wood
Kitchen Flooring - Wood, Dining Area, Slider, Gas Stove
Interior
Interior Features Bathroom - Full, Bathroom - With Shower Stall, Live-in Help Quarters, Bathroom
Heating Oil
Cooling None
Flooring Wood, Pine, Flooring - Wood
Fireplaces Type Living Room
Appliance Water Heater, Range, Dishwasher, Refrigerator, Washer, Dryer
Laundry Bathroom - Full, Second Floor, Electric Dryer Hookup, Washer Hookup
Exterior
Exterior Feature Deck - Composite, Rain Gutters, Professional Landscaping, Sprinkler System, ET Irrigation Controller
Community Features Public Transportation, Sidewalks
Utilities Available for Gas Range, for Electric Dryer, Washer Hookup
Waterfront Description Beach Front,Lake/Pond,1 to 2 Mile To Beach
Roof Type Shingle
Total Parking Spaces 5
Garage No
Building
Lot Description Wooded, Level
Foundation Stone
Sewer Private Sewer
Water Public
Architectural Style Antique
Schools
Middle Schools Trottier
High Schools Algonquin
Others
Senior Community false
Read Less Info
Want to know what your home might be worth? Contact us for a FREE valuation!

Our team is ready to help you sell your home for the highest possible price ASAP
Bought with Yelena Elman • Coldwell Banker Realty - Westwood




