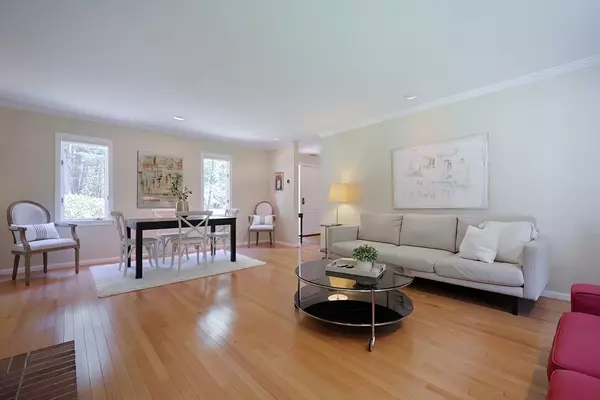For more information regarding the value of a property, please contact us for a free consultation.
Key Details
Sold Price $767,250
Property Type Condo
Sub Type Condominium
Listing Status Sold
Purchase Type For Sale
Square Footage 1,672 sqft
Price per Sqft $458
MLS Listing ID 73285541
Sold Date 11/15/24
Bedrooms 2
Full Baths 2
Half Baths 1
HOA Fees $835
Year Built 1978
Annual Tax Amount $11,995
Tax Year 2024
Property Description
Fabulous corner unit townhouse beautifully nestled in coveted Mainstone Farm's Turkey Hill Village . This spacious two-bedroom home provides wonderful living space with rooms flowing seamlessly together. The 1st floor includes lovely LR with fireplace & built-in book cases, office/den & exceptional, updated kitchen open to eating area with sliders to patio overlooking private yard. The 2nd floor boasts two bedrooms including spacious primary with built ins, walk in closet & luxurious master bath. Appreciate the TWO car garage, hardwood floors installed on 1st floor, cul-de-sac location & wonderful unfinished basement with high ceiling perfect to add additional living space. Many updates including newer baths, kitchen/ appliances, W/D, newer roof & AC. Enjoy the private grounds perfect for entertaining guests or just sitting quietly on the deck reading a good book. Association pool, Tennis courts & hiking trails. Fabulous location close to shops, restaurants & town beach. Welcome home!
Location
State MA
County Middlesex
Zoning PDD
Direction Rice Road to Turkey Hill Road to Christina Way
Rooms
Family Room Flooring - Hardwood
Basement Y
Primary Bedroom Level Second
Dining Room Flooring - Hardwood, Recessed Lighting, Crown Molding
Kitchen Flooring - Hardwood, Dining Area, Countertops - Stone/Granite/Solid, Recessed Lighting, Stainless Steel Appliances
Interior
Interior Features Entry Hall
Heating Central
Cooling Central Air
Flooring Wood, Carpet, Flooring - Hardwood
Fireplaces Number 1
Fireplaces Type Living Room
Appliance Range, Dishwasher, Refrigerator, Washer, Dryer
Laundry Second Floor, In Unit, Electric Dryer Hookup
Exterior
Exterior Feature Deck, Sprinkler System
Garage Spaces 2.0
Pool Association, In Ground
Community Features Shopping, Pool, Tennis Court(s), Walk/Jog Trails, Conservation Area
Utilities Available for Electric Range, for Electric Dryer
Waterfront Description Beach Front,Lake/Pond,Beach Ownership(Public)
Roof Type Shingle
Total Parking Spaces 4
Garage Yes
Building
Story 3
Sewer Private Sewer
Water Public
Schools
Elementary Schools Wayland
Middle Schools Wayland Middle
High Schools Wayland High
Others
Pets Allowed Yes w/ Restrictions
Senior Community false
Read Less Info
Want to know what your home might be worth? Contact us for a FREE valuation!

Our team is ready to help you sell your home for the highest possible price ASAP
Bought with The Wilson Group • Compass




