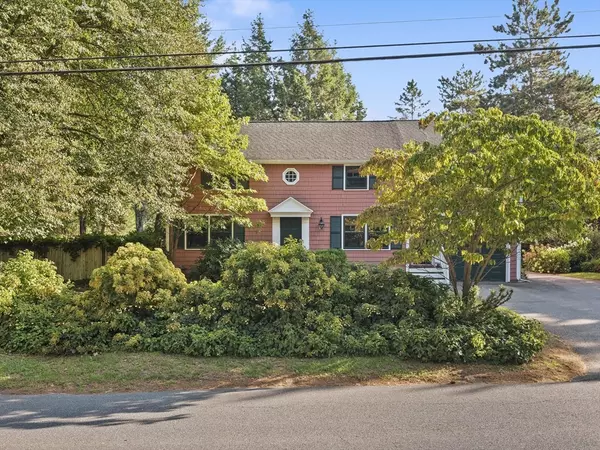For more information regarding the value of a property, please contact us for a free consultation.
Key Details
Sold Price $990,000
Property Type Single Family Home
Sub Type Single Family Residence
Listing Status Sold
Purchase Type For Sale
Square Footage 3,338 sqft
Price per Sqft $296
Subdivision Robbins Park
MLS Listing ID 73286884
Sold Date 11/19/24
Style Colonial
Bedrooms 4
Full Baths 2
Half Baths 1
HOA Y/N false
Year Built 1958
Annual Tax Amount $13,793
Tax Year 2024
Lot Size 0.520 Acres
Acres 0.52
Property Description
This beautifully renovated and expanded home in sought-after Robbins Park, featuring private Wheeler Pool, offers a perfect blend of comfort and style. Hardwood floors flow throughout and a flexible floorplan provides endless possibilities for living and entertaining. A living room with fireplace and views to the outdoors, plus a full dining room and family room with direct access to its own charming patio. The study with French doors opens to another private deck with patio and finished lower level offers a recreation and dedicated office. The spacious primary suite features a spa-like bath and walk-in shower, creating a true sanctuary. The thoughtfully landscaped backyard includes multiple patios, a pergola, and a large, flat lawn, perfect for outdoor enjoyment. Numerous amenities include a tankless water heater, central air, two laundries, and a new Bosch gas furnace. Located near commuting routes, Morrison Farm conservation and Bruce Freeman Rail Trail, this home is truly unique
Location
State MA
County Middlesex
Zoning R-2
Direction Use GPS
Rooms
Family Room Flooring - Hardwood
Basement Full, Partially Finished
Primary Bedroom Level Second
Dining Room Flooring - Hardwood, Lighting - Pendant
Kitchen Remodeled
Interior
Interior Features Study, Office, Bonus Room
Heating Forced Air, Natural Gas
Cooling Central Air
Flooring Hardwood, Flooring - Hardwood
Fireplaces Number 1
Fireplaces Type Living Room
Appliance Gas Water Heater, Tankless Water Heater, Dishwasher, Range, Refrigerator, Washer, Dryer
Laundry Second Floor, Electric Dryer Hookup, Washer Hookup
Exterior
Exterior Feature Deck, Patio
Garage Spaces 1.0
Community Features Public Transportation, Shopping, Pool, Park, Walk/Jog Trails, Medical Facility, Bike Path, Conservation Area, Highway Access, House of Worship, Public School, T-Station
Utilities Available for Electric Dryer, Washer Hookup
Roof Type Shingle
Total Parking Spaces 4
Garage Yes
Building
Lot Description Wooded, Cleared, Level
Foundation Concrete Perimeter
Sewer Private Sewer
Water Public
Architectural Style Colonial
Schools
Elementary Schools Choice Of 6
Middle Schools Rj Grey Jhs
High Schools Abrhs
Others
Senior Community false
Acceptable Financing Contract
Listing Terms Contract
Read Less Info
Want to know what your home might be worth? Contact us for a FREE valuation!

Our team is ready to help you sell your home for the highest possible price ASAP
Bought with The Zur Attias Team • The Attias Group, LLC




