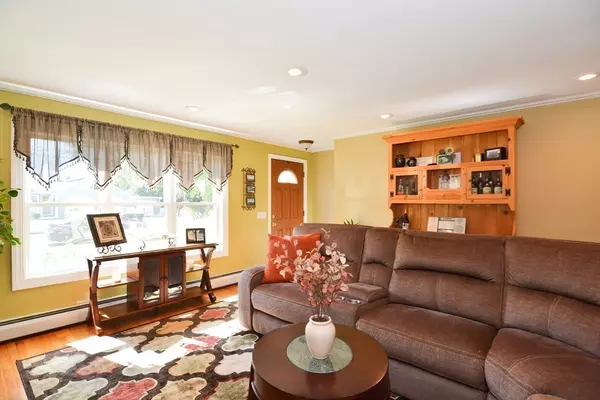For more information regarding the value of a property, please contact us for a free consultation.
Key Details
Sold Price $496,900
Property Type Single Family Home
Sub Type Single Family Residence
Listing Status Sold
Purchase Type For Sale
Square Footage 2,646 sqft
Price per Sqft $187
MLS Listing ID 73288973
Sold Date 11/19/24
Style Ranch
Bedrooms 4
Full Baths 2
Half Baths 1
HOA Y/N false
Year Built 1955
Annual Tax Amount $4,692
Tax Year 2024
Lot Size 0.260 Acres
Acres 0.26
Property Description
SPACIOUS 9 ROOM - 4 BEDROOM - 2 1/2 BATH HOME LOCATED IN GREAT NEIGHBORHOOD IN SOUTH SEEKONK! NEWER EAT -IN KITCHEN WITH MAPLE CABINETRY & STAINLESS-STEEL APPLIANCES. BEAUTIFUL HARDWOOD FLOORING FLOWS SEAMLESSLY ON MAIN LEVEL! RECESSED LIGHTS & VINYL TILT HARVEY WINDOWS! CATHEDRALED FAMILY ROOM WITH SKYLIGHTS & NEW SLIDERS LEADING OUT TO LARGE COMPOSITE DECK! PERFECT PLACE FOR ENTERTAINING & COOKING ON THE GRILL OR RELAXING WITH A GOOD BOOK. GOOD SIZED FENCED YARD WITH PATIO, FIRE PIT AREA & 2 SHEDS (1 WITH ELECTRICITY). YOUR 1/2 BATH IS OFF THE FAMILY ROOM. LIVING ROOM FEATURES A WOOD BURNING FIREPLACE IDEAL FOR THE COOL WEATHER! THE BEDRROMS ARE AT THE END OF THE HALLWAY ALL WITH CEILING FANS & CLOSETS! LOWER LEVEL IS HEATED & HAS AN IN-LAW APT. WITH A SEP. ENTERANCE! TON'S OF STORAGE, LAUNDRY HOOK-UP & A CEDER CLOSET! MINUTES TO SCHOOLS, SHOPPING & RESTAURANT'S!
Location
State MA
County Bristol
Area South Seekonk
Zoning R1
Direction Rte 44 to Lincoln-right on County=left on Bradley-right on Miller-right on Linden/house on right
Rooms
Family Room Skylight, Cathedral Ceiling(s), Ceiling Fan(s), Flooring - Hardwood, Deck - Exterior, Exterior Access, Open Floorplan, Recessed Lighting, Slider
Basement Full, Finished, Walk-Out Access, Interior Entry
Primary Bedroom Level First
Kitchen Ceiling Fan(s), Flooring - Hardwood, Dining Area, Cabinets - Upgraded, Country Kitchen, Exterior Access, Open Floorplan, Recessed Lighting, Stainless Steel Appliances
Interior
Interior Features Bathroom - Full, Closet, Pantry, Open Floorplan, Recessed Lighting, Closet - Double, In-Law Floorplan, Kitchen, Bonus Room
Heating Baseboard, Oil
Cooling None
Flooring Carpet, Laminate, Hardwood
Fireplaces Number 1
Fireplaces Type Living Room
Appliance Water Heater, Range, Dishwasher
Laundry In Basement, Electric Dryer Hookup, Washer Hookup
Exterior
Exterior Feature Deck - Composite, Patio, Rain Gutters, Storage, Fenced Yard
Fence Fenced
Community Features Public Transportation, Shopping, Highway Access, Public School
Utilities Available for Electric Range, for Electric Oven, for Electric Dryer, Washer Hookup, Generator Connection
Roof Type Shingle
Total Parking Spaces 4
Garage No
Building
Lot Description Level
Foundation Concrete Perimeter
Sewer Private Sewer
Water Public
Schools
Elementary Schools Martin
Middle Schools Hurley
High Schools Seekonk High
Others
Senior Community false
Read Less Info
Want to know what your home might be worth? Contact us for a FREE valuation!

Our team is ready to help you sell your home for the highest possible price ASAP
Bought with Carol Sullivan • Carol Sullivan Real Estate Inc




