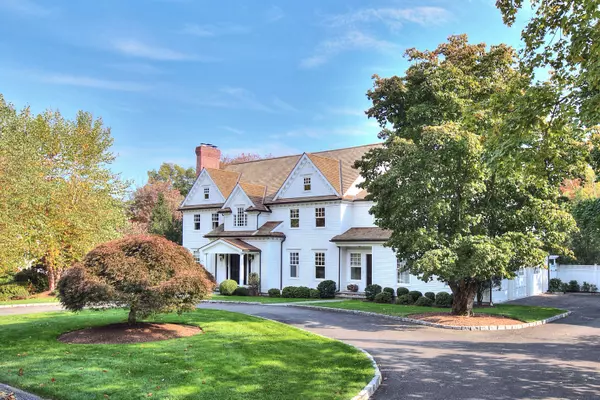For more information regarding the value of a property, please contact us for a free consultation.
Key Details
Sold Price $4,200,000
Property Type Single Family Home
Listing Status Sold
Purchase Type For Sale
Square Footage 7,908 sqft
Price per Sqft $531
MLS Listing ID 24046072
Sold Date 12/03/24
Style Colonial
Bedrooms 6
Full Baths 5
Half Baths 2
Year Built 2007
Annual Tax Amount $29,699
Lot Size 1.010 Acres
Property Description
Pristine and stately 8000 s.f. classic on highly-desirable, central cul de sac, in the heart of Westport, with picturesque, private yard, stunning pool and outdoor amenities. So many recent improvements inside and out, including new cedar roof & top of the line mechanical systems. Four luxurious levels of living -- main floor's lovely formal rooms have an open flow, and include spacious formal dining room & formal living room w/fireplace, large coffered family room, paneled library, sleek white gourmet kitchen/breakfast room w/Viking range, butlers pantry, expansive four-season porch & large mudroom leading to 3-car garage. Professionally-landscaped property with pergola-covered stone patio & outdoor kitchen, fabulous pool & extensive hardscape, w/lush gardens and charming wooded footpath. The upper level features an opulent primary suite w/gleaming spa bath, fireplace, separate sitting room & dressing room, the secondary bedrooms w/en suite updated baths & Jack/Jill, and finished third floor bonus space. The bright, newly-carpeted walkout lower level has large au pair, full bath and large gym. Sewer, city water and city gas offer convenient, easy living. Full-house oversized generator & int/ext audio too. This home has it all, and is located in one of the truly quiet, and most sought after close-to-town locations -- just moments to beach, schools, parks, downtown shopping/dining & Metro North.
Location
State CT
County Fairfield
Zoning AA
Rooms
Basement Full, Heated, Sump Pump, Cooled, Partially Finished, Liveable Space, Full With Walk-Out
Interior
Interior Features Auto Garage Door Opener, Cable - Pre-wired, Central Vacuum, Open Floor Plan, Security System
Heating Hot Air, Zoned
Cooling Central Air, Zoned
Fireplaces Number 3
Exterior
Exterior Feature Porch-Heated, Grill, Terrace, Porch, Lighting, Stone Wall, Underground Sprinkler, Patio
Parking Features Attached Garage, Paved, Driveway
Garage Spaces 3.0
Pool Gunite, Heated, In Ground Pool
Waterfront Description Beach Rights,Water Community
Roof Type Wood Shingle
Building
Lot Description Fence - Wood, Fence - Partial, Secluded, Lightly Wooded, On Cul-De-Sac, Professionally Landscaped, Rolling
Foundation Concrete
Sewer Public Sewer Connected
Water Public Water Connected
Schools
Elementary Schools Long Lots
Middle Schools Bedford
High Schools Staples
Read Less Info
Want to know what your home might be worth? Contact us for a FREE valuation!

Our team is ready to help you sell your home for the highest possible price ASAP
Bought with Suzette Kraus • Compass Connecticut, LLC


