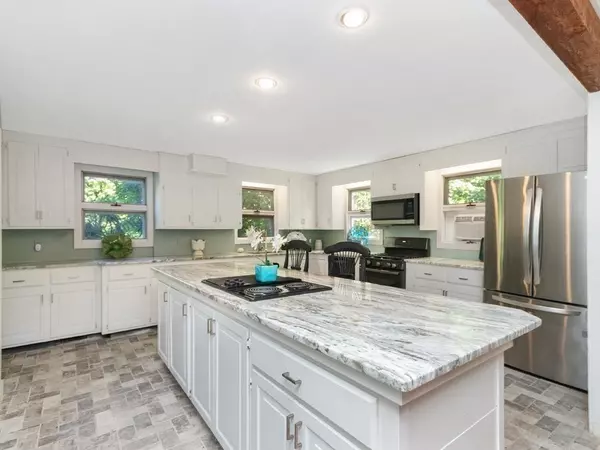For more information regarding the value of a property, please contact us for a free consultation.
Key Details
Sold Price $760,000
Property Type Single Family Home
Sub Type Single Family Residence
Listing Status Sold
Purchase Type For Sale
Square Footage 3,258 sqft
Price per Sqft $233
MLS Listing ID 73262937
Sold Date 12/03/24
Style Colonial,Farmhouse
Bedrooms 5
Full Baths 3
Half Baths 1
HOA Y/N false
Year Built 1776
Annual Tax Amount $7,676
Tax Year 2024
Lot Size 1.820 Acres
Acres 1.82
Property Description
JUST RENOVATED, charming and unique, 4/5 bd, 3.5 bath COLONIAL FARMHOUSE with new kitchen and baths, new 5 bdr septic, new paint inside and out with SPECTACULAR 1.82 lot with huge backyard, separate in-ground pool area, detached 2 car garage with space above and office, studio, or pool house on backside. The tranquility and quietude of this lushly landscaped large lot with mature magnolias, dogwood, and perennials is a rare find in the charming town of Wrentham with highly rated schools just 45 minutes to Boston. This antique home has HW floors throughout, 9 working wood burning FP, newly remodeled WHITE KITCHEN with QUARTZ counters, SS appliances, large ISLAND, recessed lighting, opens to fireplaced family room, large 3 season screened porch, formal dining room, large family room with 2 sided FP, library with built-in bookcases, formal LR with fireplace complete 1st floor. 2nd floor has master suite with bath & 3 beds and bath, laundry, walk up attic w/cedar closet. Walk to beach!
Location
State MA
County Norfolk
Zoning R87
Direction Route 140 to Elysium Street
Rooms
Family Room Flooring - Hardwood, Remodeled, Lighting - Overhead
Basement Partial, Interior Entry, Bulkhead, Concrete, Unfinished
Primary Bedroom Level Second
Dining Room Flooring - Hardwood, Window(s) - Bay/Bow/Box, Chair Rail, Remodeled, Lighting - Overhead
Kitchen Beamed Ceilings, Closet, Flooring - Stone/Ceramic Tile, Countertops - Stone/Granite/Solid, Kitchen Island, Cabinets - Upgraded, Exterior Access, Open Floorplan, Recessed Lighting, Remodeled, Stainless Steel Appliances, Gas Stove, Lighting - Overhead
Interior
Interior Features Closet/Cabinets - Custom Built, Lighting - Overhead, Bathroom - Full, Bathroom - With Shower Stall, Sitting Room, Bathroom, Walk-up Attic, High Speed Internet
Heating Central, Forced Air, Natural Gas, Fireplace(s)
Cooling Window Unit(s)
Flooring Wood, Tile, Laminate, Hardwood, Flooring - Hardwood
Fireplaces Number 9
Fireplaces Type Dining Room, Family Room, Living Room, Master Bedroom, Bedroom
Appliance Electric Water Heater, Range, Dishwasher, Microwave, Indoor Grill, Refrigerator, Washer, Dryer, Water Treatment, Water Softener
Laundry Closet - Linen, Closet/Cabinets - Custom Built, Countertops - Paper Based, Electric Dryer Hookup, Remodeled, Walk-in Storage, Washer Hookup, Second Floor
Exterior
Exterior Feature Porch, Porch - Screened, Pool - Inground, Cabana, Rain Gutters, Storage, Professional Landscaping, Screens, Fruit Trees, Garden, Guest House
Garage Spaces 2.0
Pool In Ground
Community Features Public Transportation, Shopping, Park, Walk/Jog Trails, Stable(s), Golf, Medical Facility, Conservation Area, Highway Access, House of Worship, Public School, T-Station, University
Utilities Available for Gas Range, for Electric Range, for Gas Oven, for Electric Dryer
Waterfront Description Beach Front,Lake/Pond,Walk to,1/10 to 3/10 To Beach,Beach Ownership(Public)
View Y/N Yes
View Scenic View(s)
Roof Type Shingle
Total Parking Spaces 3
Garage Yes
Private Pool true
Building
Lot Description Corner Lot, Wooded, Level
Foundation Block, Stone
Sewer Private Sewer
Water Public, Private
Architectural Style Colonial, Farmhouse
Schools
Middle Schools Kp North Ms
High Schools Kp High
Others
Senior Community false
Acceptable Financing Contract
Listing Terms Contract
Read Less Info
Want to know what your home might be worth? Contact us for a FREE valuation!

Our team is ready to help you sell your home for the highest possible price ASAP
Bought with Melanie Berge • Lamacchia Realty, Inc.




