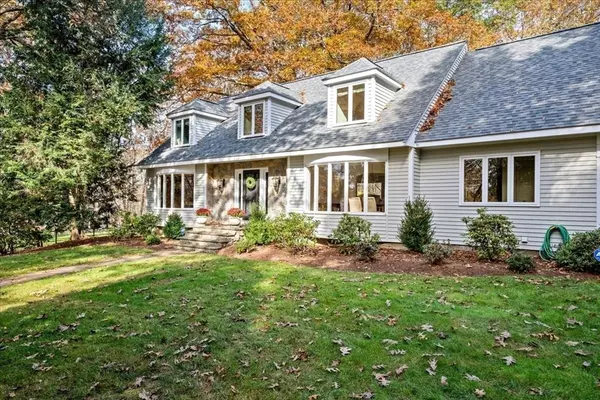For more information regarding the value of a property, please contact us for a free consultation.
Key Details
Sold Price $1,125,000
Property Type Single Family Home
Sub Type Single Family Residence
Listing Status Sold
Purchase Type For Sale
Square Footage 3,838 sqft
Price per Sqft $293
MLS Listing ID 73307484
Sold Date 12/04/24
Style Cape
Bedrooms 4
Full Baths 3
Half Baths 1
HOA Y/N false
Year Built 1971
Annual Tax Amount $14,592
Tax Year 2024
Lot Size 4.970 Acres
Acres 4.97
Property Description
Fabulous architectural modern masterpiece on a peaceful FIVE ACRE lot well off the desirable country road for the ultimate privilege of privacy*The epitome of mid-century flair can be yours on an irreplaceable maturely landscape parcel*Open concept floor plan with an abundance of natural light from extensive windows*Sense of arrival entry foyer with double doors opens up to this spacious home*Showpiece of the home is the grand salon with soaring ceilings, fireplace and a breathtaking floor-to-ceiling window wall showcasing the grounds and stunning heated inground pool*Kitchen with custom cabinets*Formal Dining Room with vintage light fixture*1st floor bedroom or office with full bath*Follow the custom staircase to the 2nd floor, which offers Romantic Primary Suite & two nicely sized bedrooms plus large office or game room*How will you enhance the extraordinary design aesthetic provided with your personal touches? Huge unfinished lower level for possible future expansion*
Location
State MA
County Worcester
Zoning res
Direction Deerfoot Road to Flagg Road or Turnpike Road to Flagg.
Rooms
Family Room Wood / Coal / Pellet Stove, Beamed Ceilings, Flooring - Hardwood, Window(s) - Picture, Wet Bar, Exterior Access, Slider, Lighting - Sconce
Basement Full, Walk-Out Access, Sump Pump, Concrete, Unfinished
Primary Bedroom Level Second
Dining Room Flooring - Wood, Window(s) - Picture
Kitchen Beamed Ceilings, Flooring - Hardwood, Dining Area, Countertops - Stone/Granite/Solid, Kitchen Island, Exterior Access, Slider, Lighting - Overhead
Interior
Interior Features Closet/Cabinets - Custom Built, Attic Access, Bathroom - Full, Bathroom - Double Vanity/Sink, Bathroom - Tiled With Tub, Closet - Linen, Study, Bathroom, Central Vacuum, Wet Bar
Heating Radiant, Electric
Cooling None
Flooring Wood, Tile, Carpet, Flooring - Wall to Wall Carpet, Flooring - Stone/Ceramic Tile
Fireplaces Number 2
Fireplaces Type Living Room, Master Bedroom
Appliance Electric Water Heater, Oven, Dishwasher, Range, Refrigerator, Washer, Dryer
Laundry Flooring - Stone/Ceramic Tile, First Floor
Exterior
Exterior Feature Porch, Patio, Balcony, Pool - Inground Heated, Storage, Professional Landscaping, Sprinkler System, Decorative Lighting, Fenced Yard, Garden
Garage Spaces 2.0
Fence Fenced/Enclosed, Fenced
Pool Pool - Inground Heated
Community Features Public Transportation, Tennis Court(s), Park, Walk/Jog Trails, Golf, Conservation Area, Highway Access, House of Worship, Private School, Public School, T-Station
Roof Type Shingle
Total Parking Spaces 10
Garage Yes
Private Pool true
Building
Lot Description Wooded, Level
Foundation Concrete Perimeter
Sewer Private Sewer
Water Public
Architectural Style Cape
Schools
Elementary Schools Finn/Woodward
Middle Schools Trottier
High Schools Algonquin
Others
Senior Community false
Read Less Info
Want to know what your home might be worth? Contact us for a FREE valuation!

Our team is ready to help you sell your home for the highest possible price ASAP
Bought with Brittany Palmerino • Andrew J. Abu Inc., REALTORS®




