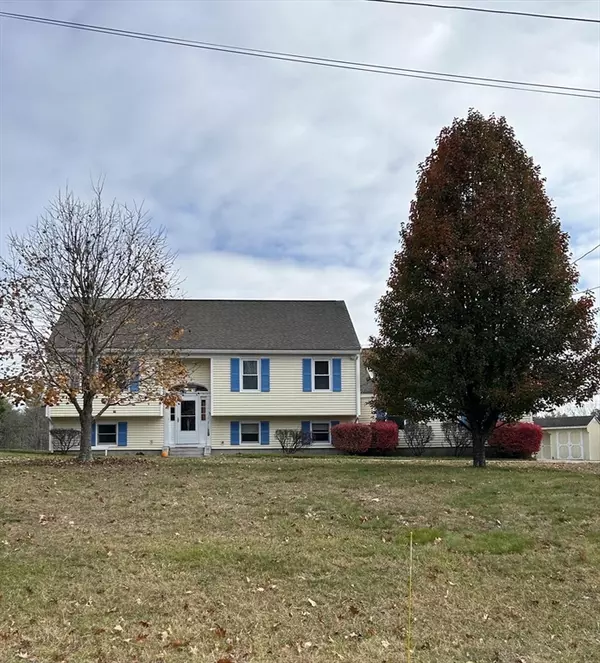For more information regarding the value of a property, please contact us for a free consultation.
Key Details
Sold Price $395,000
Property Type Single Family Home
Sub Type Single Family Residence
Listing Status Sold
Purchase Type For Sale
Square Footage 1,318 sqft
Price per Sqft $299
MLS Listing ID 73307134
Sold Date 12/12/24
Style Cape,Contemporary,Split Entry
Bedrooms 3
Full Baths 2
HOA Y/N false
Year Built 1994
Annual Tax Amount $4,557
Tax Year 2024
Lot Size 1.010 Acres
Acres 1.01
Property Description
OPEN HOUSE CANCELED! ACCEPTED OFFER! Welcome home to this well maintained split-level home nestled on a serene 1 acre dead end St. but conveniently located near downtown amenities. Upon entering, you'll be greeted by an open concept design with lots of natural light perfect for entertaining family. The kitchen boasts stainless steel appliances and a large kitchen island to make lots of memories. The cozy living room boasts lots of natural light and hardwood floors. Also, on the first floor is a walk in pantry, Primary bedroom and primary bath with a soaking tub. On the lower level, you'll find the 2nd bedroom and partially finished basement, that offers ample storage/workshop area. Sit back and relax on the deck with a cup of coffee and watch the neighbors horses. The home also offers a 2 car garage, storage shed, central air, central vac, water filtration system and Bose surround system.
Location
State MA
County Worcester
Zoning R3
Direction Route 140 to Glenallen Street to Route 202 S to Vaine Street
Rooms
Basement Full, Partially Finished, Concrete
Primary Bedroom Level First
Dining Room Vaulted Ceiling(s), Flooring - Hardwood, Wainscoting
Kitchen Flooring - Stone/Ceramic Tile, Pantry, Countertops - Stone/Granite/Solid, Kitchen Island
Interior
Interior Features Wainscoting, Den, Central Vacuum, Wired for Sound
Heating Baseboard, Oil
Cooling Central Air
Flooring Tile, Carpet, Hardwood, Stone / Slate, Flooring - Wall to Wall Carpet
Appliance Tankless Water Heater, Range, Dishwasher, Microwave, Refrigerator, Washer, Dryer
Laundry Flooring - Vinyl, First Floor, Electric Dryer Hookup, Washer Hookup
Exterior
Exterior Feature Deck - Wood, Storage
Garage Spaces 2.0
Utilities Available for Electric Dryer, Washer Hookup
Roof Type Shingle
Total Parking Spaces 60
Garage Yes
Building
Lot Description Cleared
Foundation Concrete Perimeter
Sewer Private Sewer
Water Public
Architectural Style Cape, Contemporary, Split Entry
Others
Senior Community false
Read Less Info
Want to know what your home might be worth? Contact us for a FREE valuation!

Our team is ready to help you sell your home for the highest possible price ASAP
Bought with Archana Agrawal • Coldwell Banker Realty - Chelmsford




