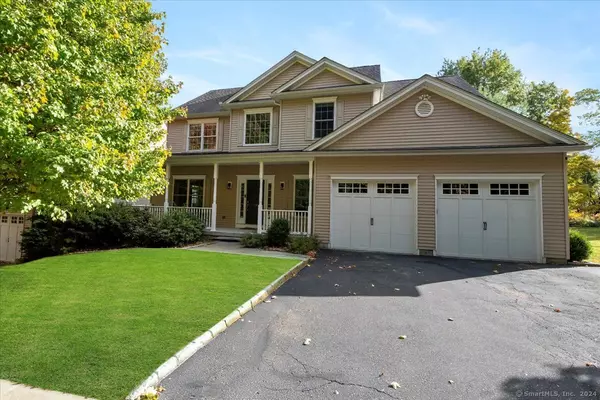For more information regarding the value of a property, please contact us for a free consultation.
Key Details
Sold Price $720,000
Property Type Condo
Sub Type Condominium
Listing Status Sold
Purchase Type For Sale
Square Footage 3,672 sqft
Price per Sqft $196
MLS Listing ID 24053371
Sold Date 12/17/24
Style Single Family Detached
Bedrooms 4
Full Baths 3
Half Baths 1
HOA Fees $442/mo
Year Built 2008
Annual Tax Amount $10,593
Property Description
Welcome to 1 Blackstone CT, a beautifully maintained center hall colonial that combines elegance and comfort. As you step inside, you're greeted by a spacious foyer that seamlessly connects to the main living areas. Abundant transom windows fill the rooms with natural light, creating a bright and inviting atmosphere. The gourmet kitchen is a chef's dream, featuring high-end Bosch stainless steel appliances, granite countertops, and a generous eat-in area. The large center island provides additional seating, making it perfect for casual meals. Adjacent to the kitchen, the formal dining room is ideal for hosting large gatherings with family and friends. The expansive family room, complete with a cozy gas fireplace, serves as the heart of the home, providing a warm space for creating cherished memories. Upstairs, the sophisticated primary suite boasts a tray ceiling that enhances the elegance of this spacious bedroom. The fabulous walk-in closet has plenty of storage, while the newly renovated primary bathroom features a luxurious soaking tub, a large glass shower, and a double vanity-perfect for unwinding after a long day. Three additional large bedrooms benefit from ample natural light. The home features hardwood floors, oversized windows, and central air. Smart home technology allows for easy control of lights, music, and more. Step outside to the private Trex deck, conveniently located off the family room and kitchen, making outdoor entertaining a breeze.
Location
State CT
County Fairfield
Zoning RA20
Rooms
Basement Full, Heated, Storage, Interior Access, Partially Finished, Full With Walk-Out
Interior
Interior Features Cable - Available, Open Floor Plan
Heating Hot Air
Cooling Central Air
Fireplaces Number 1
Exterior
Exterior Feature Sidewalk, Shed, Deck, Gutters, Lighting, Patio
Parking Features Attached Garage
Garage Spaces 2.0
Pool Heated, Vinyl, In Ground Pool
Waterfront Description Not Applicable
Building
Lot Description Secluded, Level Lot, On Cul-De-Sac
Sewer Public Sewer Connected
Water Public Water Connected
Level or Stories 3
Schools
Elementary Schools Per Board Of Ed
Middle Schools Per Board Of Ed
High Schools Danbury
Others
Pets Allowed Restrictions
Read Less Info
Want to know what your home might be worth? Contact us for a FREE valuation!

Our team is ready to help you sell your home for the highest possible price ASAP
Bought with Tommy Connors • Redfin Corporation


