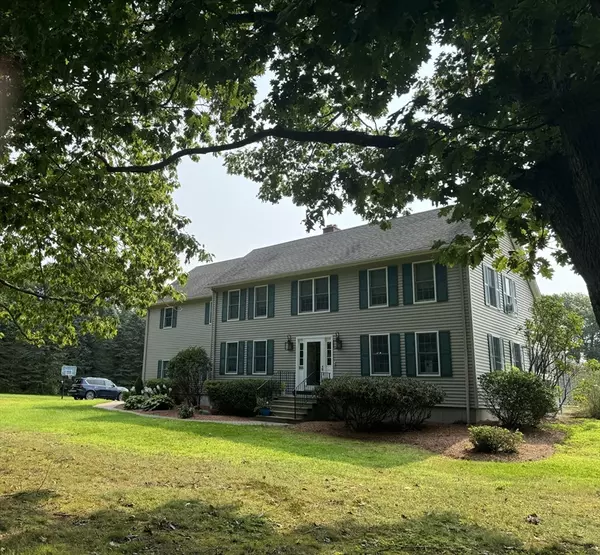For more information regarding the value of a property, please contact us for a free consultation.
Key Details
Sold Price $768,800
Property Type Single Family Home
Sub Type Single Family Residence
Listing Status Sold
Purchase Type For Sale
Square Footage 2,955 sqft
Price per Sqft $260
MLS Listing ID 73282737
Sold Date 12/20/24
Style Colonial,Other (See Remarks)
Bedrooms 4
Full Baths 2
Half Baths 1
HOA Y/N false
Year Built 1998
Annual Tax Amount $8,091
Tax Year 2024
Lot Size 1.950 Acres
Acres 1.95
Property Description
Offering Buyer's agent compensation! Visit this welcoming timber framed home situated on nearly 2 acres. This cozy yet spacious colonial has an open concept floor plan that is rich in detail. This home features extraordinary craftsmanship throughout, featuring a granite and stainless kitchen with an oversize island that flows comfortably into a warm and inviting dining area and family room. Savor chilly winters nestled in the living room while enjoying down time by the oversize chalet style hearth. Enjoy warm summers in the charming barn lit enclosed porch that runs off the kitchen into an oversize maintenance free deck or take a splash in your very own refreshing inground pool. The generously sized 4-bedroom, 2.5 bath home trumpets character in every direction. The main bedroom and bath have spectacular features such as a walk in stone shower, separate jet tub, walk in closet and feature wall. Other pertinent mentions include finished basement, wet bar, separate fitness room + shed.
Location
State MA
County Worcester
Zoning R1
Direction Use GPS traveling on Boston Rd
Rooms
Family Room Flooring - Hardwood, Open Floorplan
Basement Full, Finished
Primary Bedroom Level Second
Dining Room Beamed Ceilings, Flooring - Hardwood
Kitchen Countertops - Stone/Granite/Solid, Kitchen Island, Stainless Steel Appliances
Interior
Interior Features Bathroom - Half, Cedar Closet(s), Wet bar, Recessed Lighting, Den, Bonus Room, Exercise Room
Heating Baseboard, Oil
Cooling Ductless
Flooring Wood, Tile, Carpet, Flooring - Wood, Flooring - Wall to Wall Carpet
Fireplaces Number 1
Fireplaces Type Living Room
Appliance Water Heater, Range, Dishwasher, Refrigerator, Washer, Dryer, Wine Refrigerator, Other
Laundry Dryer Hookup - Electric, Washer Hookup
Exterior
Garage Spaces 2.0
Fence Fenced/Enclosed
Community Features Shopping, Stable(s), Public School
Total Parking Spaces 8
Garage Yes
Building
Lot Description Wooded
Foundation Concrete Perimeter
Sewer Private Sewer
Water Private
Architectural Style Colonial, Other (See Remarks)
Schools
Elementary Schools Sutton Elemen
Middle Schools Sutton Middle
High Schools Sutton High
Others
Senior Community false
Read Less Info
Want to know what your home might be worth? Contact us for a FREE valuation!

Our team is ready to help you sell your home for the highest possible price ASAP
Bought with Jodi Healy • Its My Real Estate




