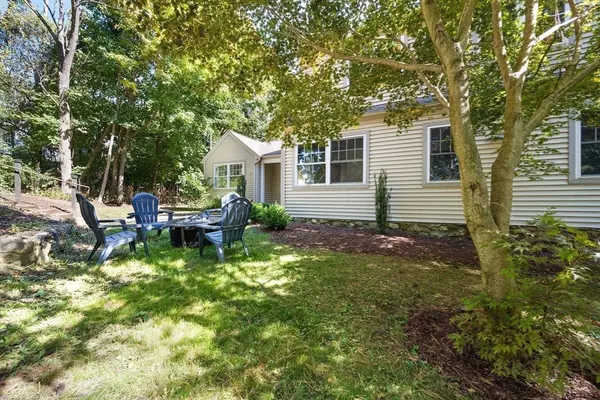For more information regarding the value of a property, please contact us for a free consultation.
Key Details
Sold Price $455,000
Property Type Single Family Home
Sub Type Single Family Residence
Listing Status Sold
Purchase Type For Sale
Square Footage 2,162 sqft
Price per Sqft $210
MLS Listing ID 73299687
Sold Date 12/30/24
Style Cape
Bedrooms 3
Full Baths 2
HOA Y/N false
Year Built 1945
Annual Tax Amount $6,205
Tax Year 2024
Lot Size 0.910 Acres
Acres 0.91
Property Description
Sellers Relocation = Buyers Dream! Be in this beauty for the Holidays! Lovely Cape home exudes charm and character. Inviting front entry welcomes you. Living room is anchored by a gas fireplace, creating a cozy focal point, and hardwood floors add warmth and elegance. Natural light floods the cheerful family room with additional hardwood flooring. Kitchen is bright and a delightful blend of modern features and vintage flair with quartz counters, and statement range hood. Dining area is perfect for festive gatherings with family and friends. Primary suite with personal bathroom is a standout feature providing a tranquil retreat. Additional 2 bedrooms are comfortable and offer ample closet space, with easy access to full bathroom with jacuzzi tub. Walk in attic provides generous storage. Outside the yard is a peaceful oasis with native plants...imagine a fire pit for cozy evenings under the stars. This home combines comfort and style, a perfect sanctuary in the heart of the Community.
Location
State MA
County Worcester
Zoning SR
Direction Rt 131 to Simpson St, take right onto Gedeon Ave, see sign.
Rooms
Family Room Ceiling Fan(s), Flooring - Hardwood
Basement Full, Walk-Out Access, Interior Entry, Concrete
Primary Bedroom Level Second
Dining Room Flooring - Hardwood
Kitchen Ceiling Fan(s), Flooring - Hardwood, Pantry, Countertops - Stone/Granite/Solid, Gas Stove
Interior
Interior Features Closet, Recessed Lighting, Entrance Foyer, Walk-up Attic
Heating Baseboard, Oil
Cooling None
Flooring Tile, Laminate, Hardwood, Flooring - Hardwood, Flooring - Stone/Ceramic Tile
Fireplaces Number 1
Fireplaces Type Living Room
Appliance Water Heater, Range, Dishwasher, Disposal, Microwave, Refrigerator, Washer, Dryer, Range Hood
Laundry Electric Dryer Hookup, Washer Hookup, In Basement
Exterior
Exterior Feature Deck, Covered Patio/Deck, Rain Gutters, Screens, Other
Community Features Shopping, Walk/Jog Trails, Golf, Medical Facility, Laundromat, Conservation Area, Public School
Utilities Available for Gas Range, for Electric Dryer, Washer Hookup
Roof Type Shingle
Total Parking Spaces 3
Garage No
Building
Lot Description Wooded
Foundation Concrete Perimeter, Stone, Irregular
Sewer Public Sewer
Water Public
Schools
Elementary Schools Burgess
Middle Schools Tantasqua Jr
High Schools Tantasqua Sr
Others
Senior Community false
Read Less Info
Want to know what your home might be worth? Contact us for a FREE valuation!

Our team is ready to help you sell your home for the highest possible price ASAP
Bought with Earl D. Melendy • RE/MAX Destination




